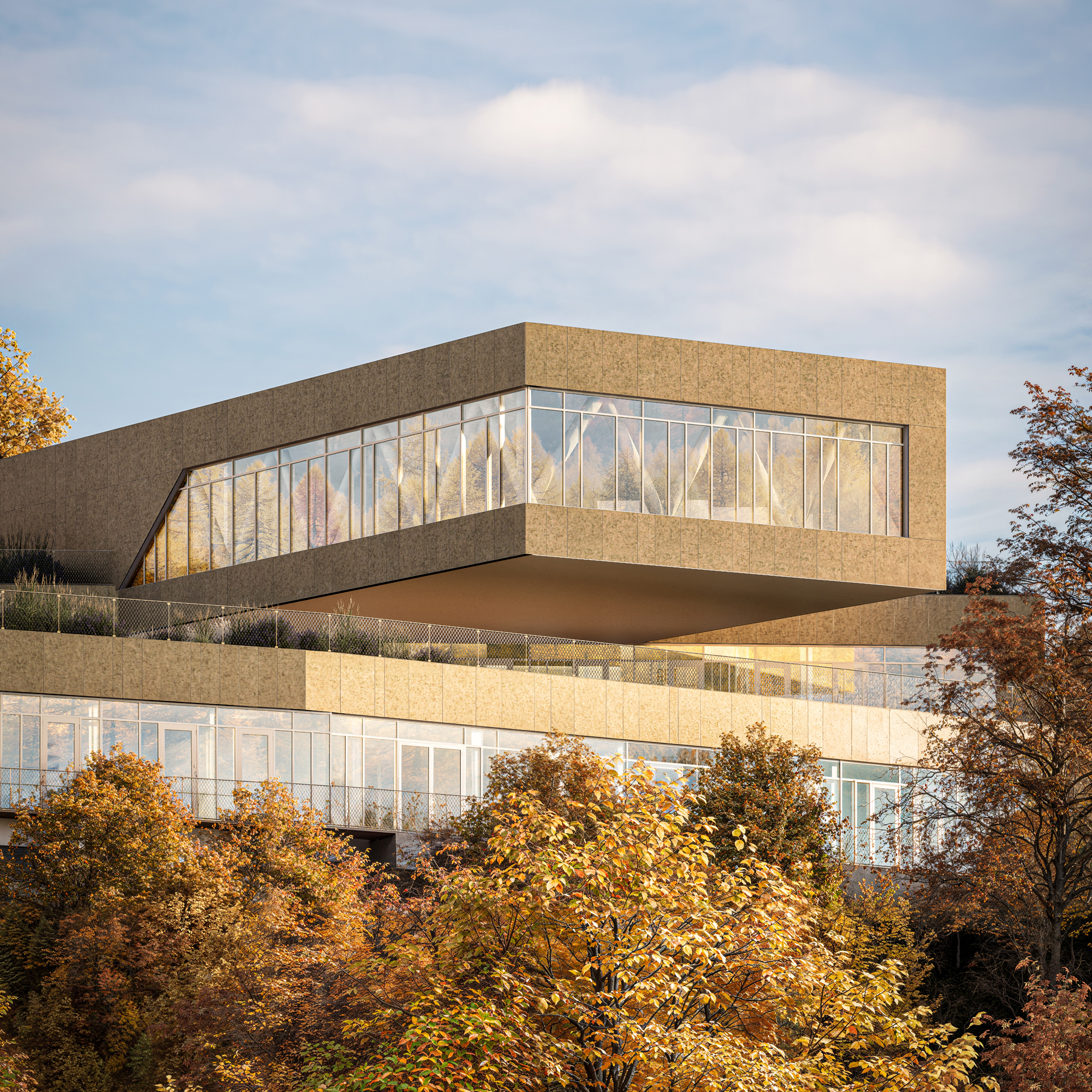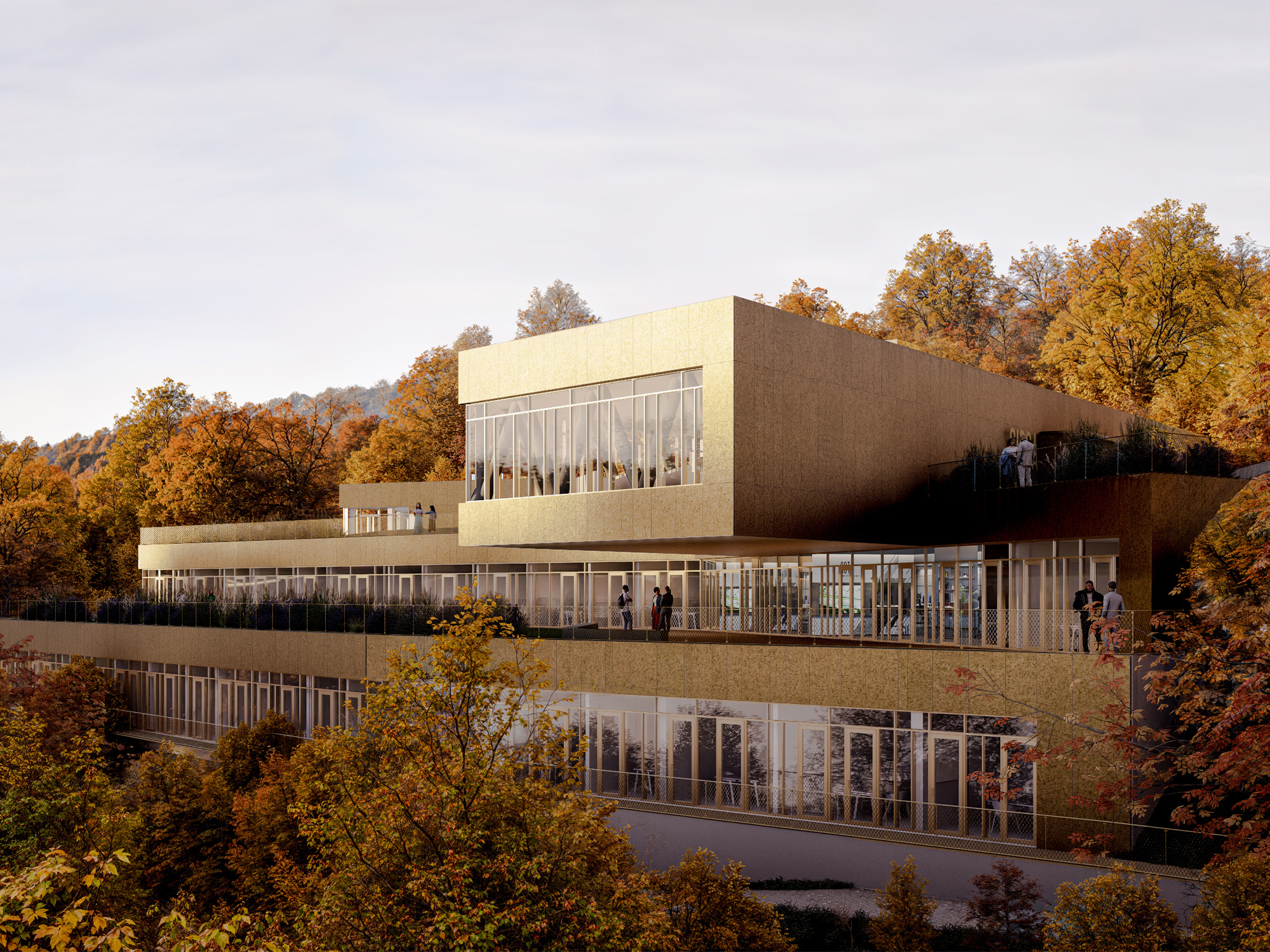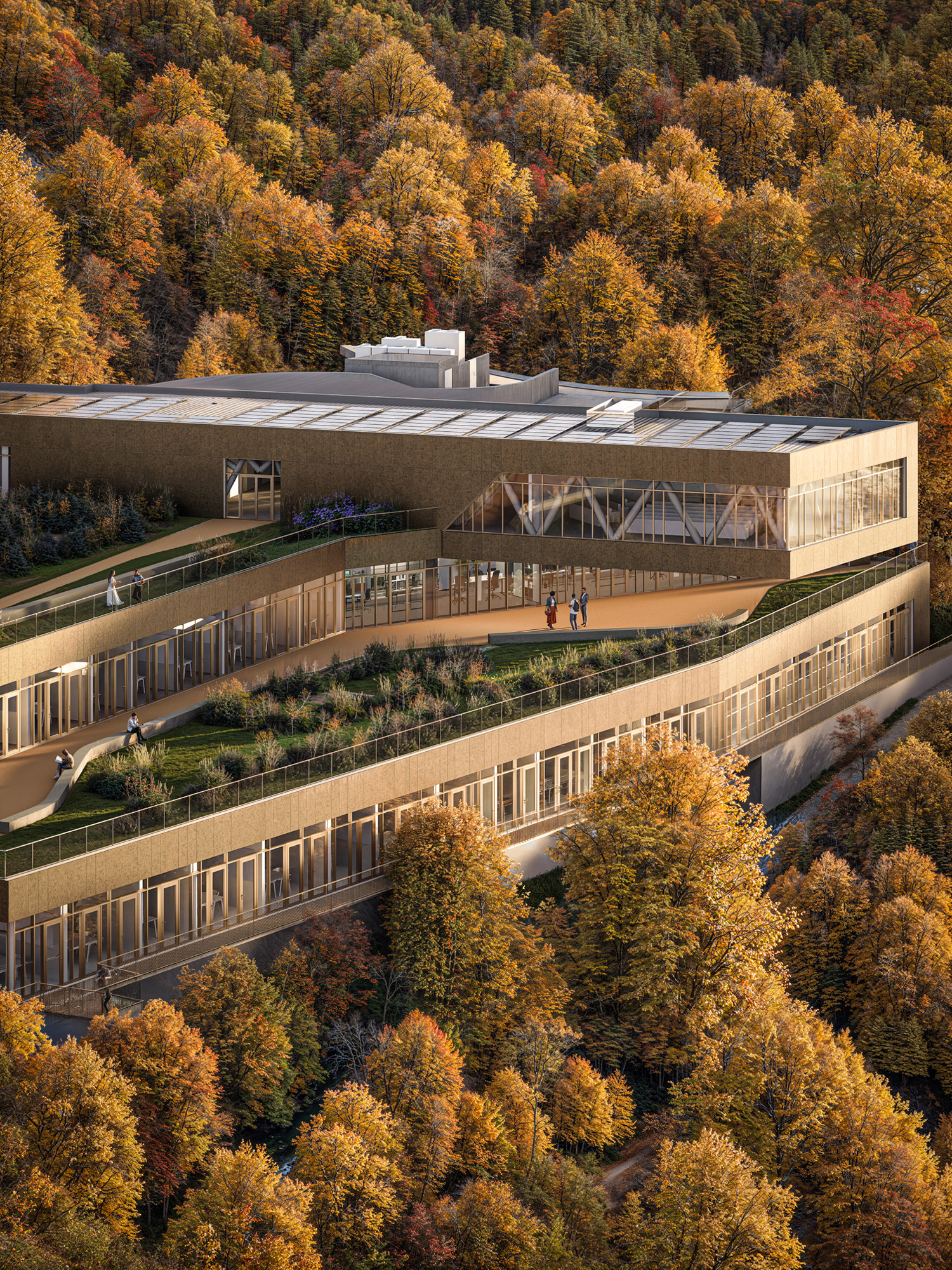Immersed in the greenery of the Trieste Karst, the new building for SISSA — the International School for Advanced Studies, a center of excellence for scientific research — redefines the relationship between architecture and landscape. Composed of three volumes embedded into the slope, the building enters into dialogue with its surroundings through glazed façades that reflect the surrounding vegetation and green roofs that promote biodiversity and reduce visual impact. The fully glazed façades mirror the surrounding vegetation, making the buildings almost invisible from a distance. The intensive green roof continues the terrain’s morphology, ideally returning the space taken up by the architecture back to nature. The new building hosts offices, conference rooms, and areas for meeting and collaboration. Each volume is designed to provide bright, open, and functional workspaces, where spatial quality contributes to everyday well-being. At the heart of the project is a large auditorium suspended over the slope, offering an open view that invites contemplation and reflection. The main entrance welcomes visitors with a spacious glass foyer, from which various levels are accessed via a monumental staircase and two elevators.
The three volumes are arranged to ensure both autonomy and functional continuity, with shared spaces strategically positioned at connection points. Designed with a sustainable NZEB (Nearly Zero Energy Building) approach, the project uses advanced technologies to ensure comfort and energy efficiency, such as VRF systems and photovoltaic panels. The internal layout includes 45 offices, meeting rooms for up to 100 people, relaxation areas, and a functional dining area. An underground garage with 63 parking spaces completes the structure. Both plant design and construction follow sustainability principles: the building is powered by renewable energy and designed to ensure efficiency and comfort. The choice of materials — glass, steel, concrete, and vegetation — is essential, durable, and in harmony with the natural context. The new SISSA complex is not only a functional expansion but also a statement of conscious architecture: a contemporary building that blends into the landscape without sacrificing identity or quality, designed to host research, study, and community in an environment where nature and culture come together.



Credits
- Status: Ongoing
- Customer: SISSA
- Location: Trieste (Italy)
- Import: € 11.476.400,00
- Year: 2024 - Ongoing
- Surface: 13.713 m²
- Images: ©Settanta7
-
Workgroup/RTP:
Settanta7 S.r.l., AB&P Engineering S.r.l., Per. Ind. Claudio Marco Clocchiati, Ing. Marco Monaco
-
Collaborators and Consultants:
Tender | Competition: Silvia Polini, Santiago Barinas, Sara Cintio, Salvatore Pacelli, Armando Scandone
Project: Luca Fontana, Riccardo Clerici, Arianna Cavallo, Marwan Afifi Afifi, Alberto Simone
Render: Marco Robatto, Marianna Massaro, Maryam Gholami - External Collaborations: MSC Associati, United Consulting S.r.l., archeologo Marco Destro, geol. Fabio Bosso