Finalist project for the 2025 The Plan Award, " Education - Completed"
Third prize for the Grand Prix Casalgrande Padana XIII edition
This school complex consists of both a primary and a secondary school, designed to integrate the school area with the community while creating a functional and recognizable building. We chose a curvilinear “X” shape for the structure, elevated on three levels, to fit perfectly within the lot’s contours. For us, this school complex is not just a place of learning; it is also a space that encourages encounters and interaction between the school and the community.
The ground floor serves as a meeting point, where the school and community intertwine, creating an open and welcoming environment. We drew inspiration from the “No Schoolbag” educational model to promote greater participation and autonomy among students. The building’s configuration facilitates a direct relationship with the outdoor space, transforming it into an area for recreation and socialization.
We designed the spaces with a strong emphasis on flexibility and adaptability, creating classrooms that are complemented by multifunctional areas ready to support multidisciplinary and dynamic teaching approaches. To make the new school complex even more distinctive, we commissioned an artist to create a mural on the grand staircase that connects the various floors. This artistic intervention not only enriches the building visually but also serves as a symbolic element, guiding students on their journey of growth.
Another unique feature of the project is the diamond-shaped facades, which give the building a distinctive identity and help to characterize it within the urban context of Busca.
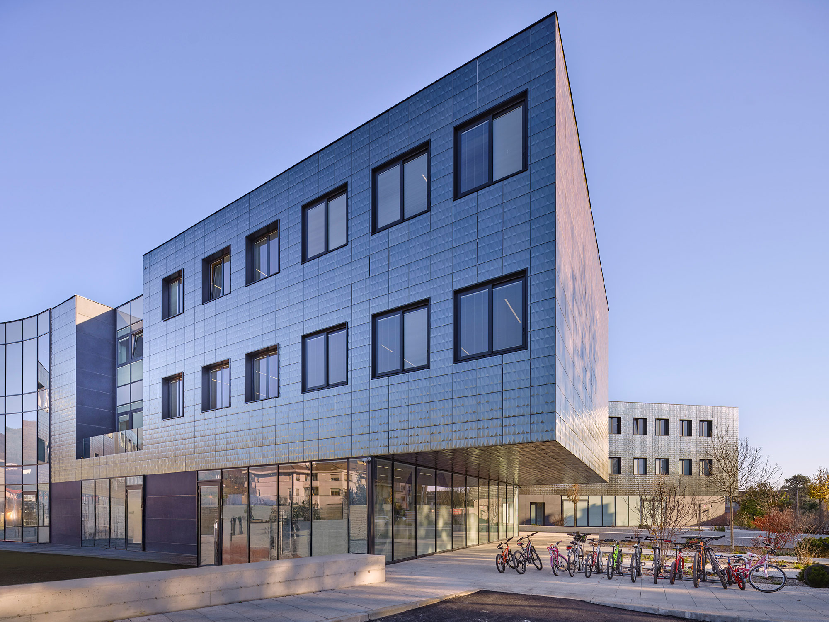
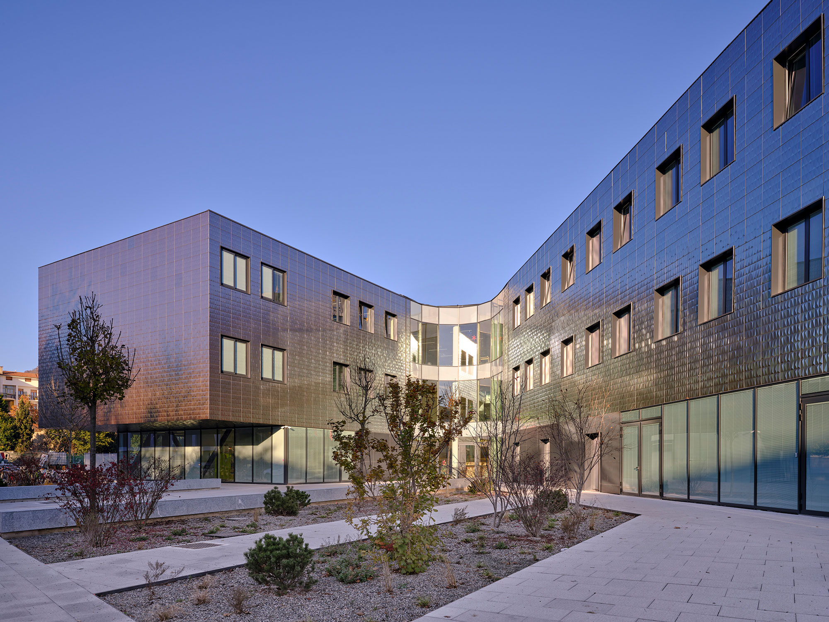
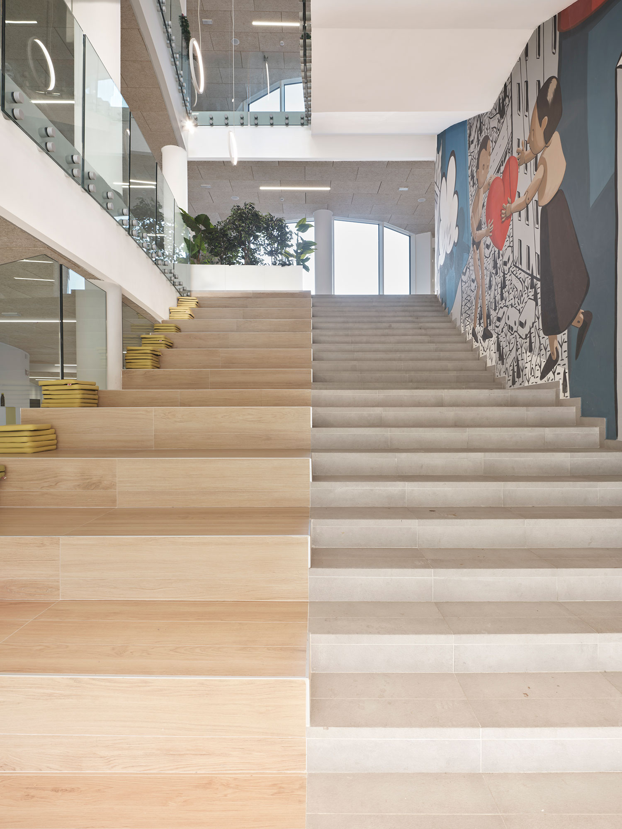
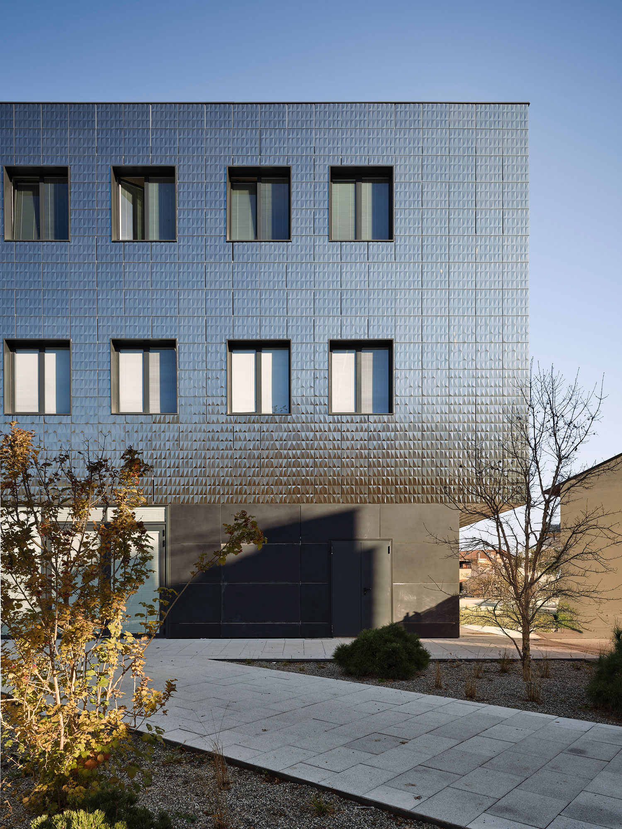
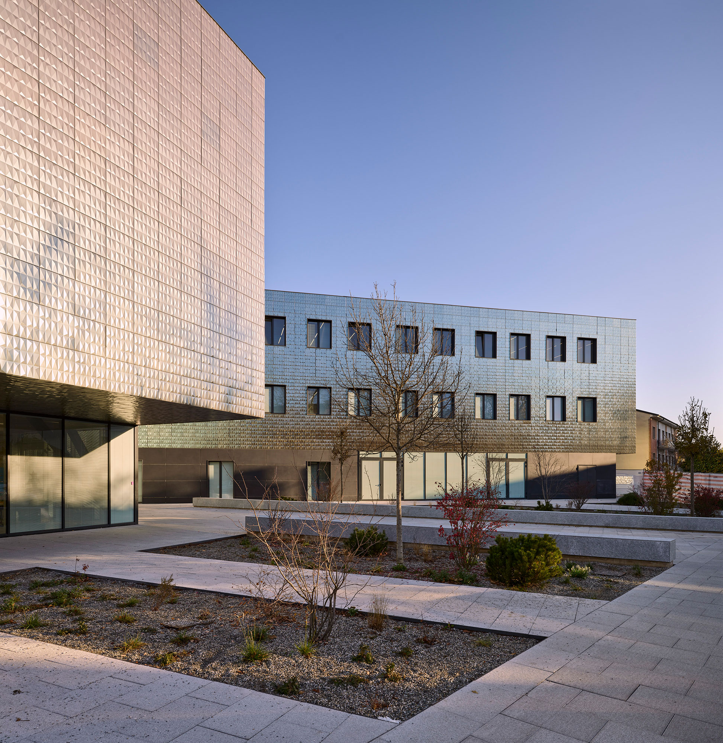
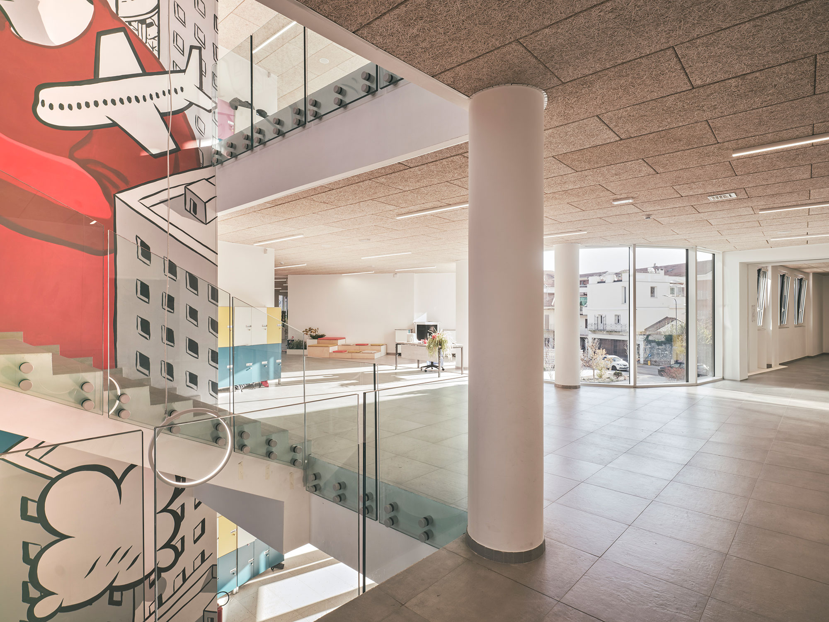
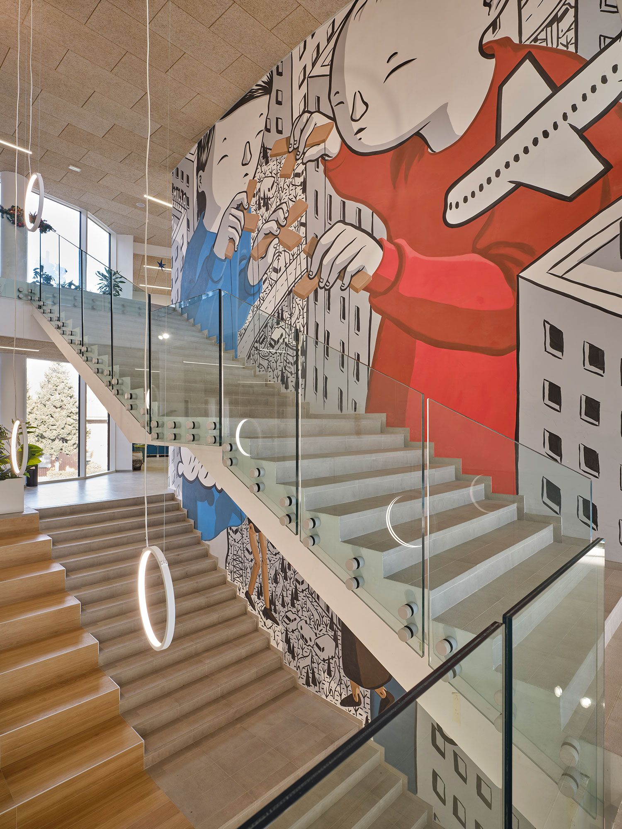
Credits
- Status: Completed
- Customer: Municipality of Busca
- Location: Busca (CN)
- Import: € 9.600.000,00
- Year: 2020 - 2024
- Surface: 7.045 mq
- PH: ©F. Oggero
-
Workgroup/RTP:
Settanta7 Studio Associato, Studio Associato Ansaldi, SDS srl, geol Giuseppe Galliano
-
Collaborators and Consultants:
Tender | Competition: Laura Lova, Laura Sandoval Palacios, Patrizio Cagnoni
Project: Matteo Valente, Alessandra Novara, Giulia Romano
Construction: Federico Spanò, Gianmarco Fornara, Martina Adamo, Vincenzo Parrella
Render: Marianna Massaro - Contractor: Operazione srl
- Certifications: Protocollo ITACA
- External Collaborations: Murales drawn by the street artist Millo
- Materials: Casalgrande Padana - Diamant R20 BOA