The expansion project at St. Alexander School in Caronno Pertusella represented an opportunity for us to innovate and improve, with the goal of meeting the needs of the educational administration and young users. We worked to create multipurpose, multipurpose spaces and surfaces designed to enable students to learn and have fun in a safe, well-designed and efficiently organized environment.
One of the aspects we paid special attention to is the flexibility of the interior spaces. We designed the environments in an innovative and stimulating way for learning, keeping in mind the possibility of reconfiguring the spaces according to the needs of users and different teaching methodologies. We wanted each space to be adaptable, able to transform according to the educational needs of the moment.
Formally, we focused on devising a façade that avoided a monolithic effect, while seeking an effective shading system for the classrooms. The result is a sinuously shaped cladding and sunshade system that recalls the natural and tree themes of the school garden. We wanted the relationship between indoors and outdoors to be evident in all educational spaces, thanks to the large windows that open the interior spaces to the surrounding greenery.
The interplay of the windows, screening elements and roofing, together with the use of color, contributes to the building's expressiveness and character. The façade is further enlivened by the curved wooden beam roof, which is completely exposed on the inside, adding an element of warmth and welcome to the interior spaces.
This extension is not just an architectural intervention, but a project that aims to improve the quality of the school environment by providing versatile and well-designed spaces to promote learning and well-being for all users.
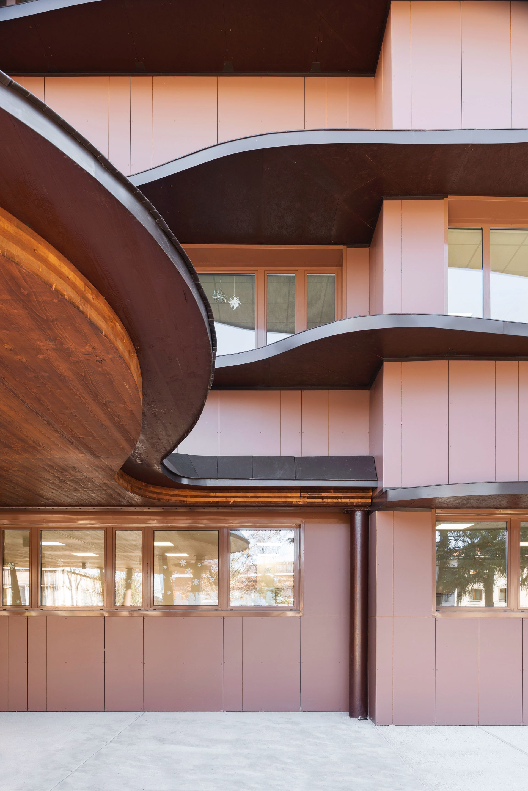
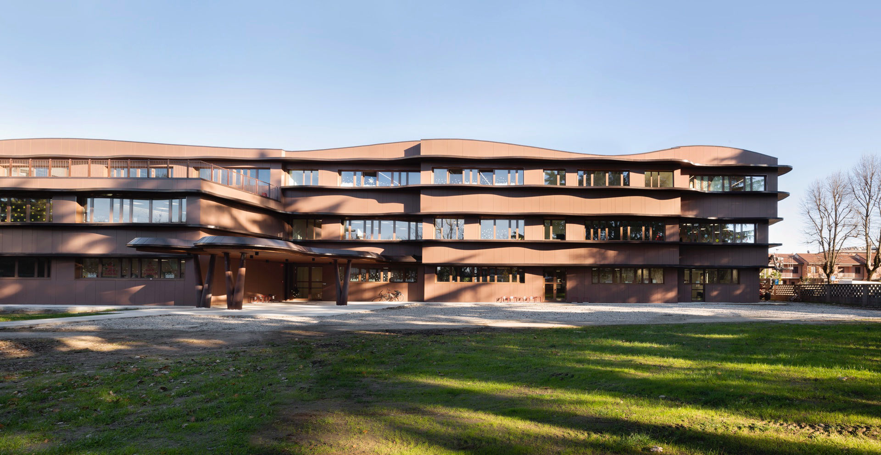
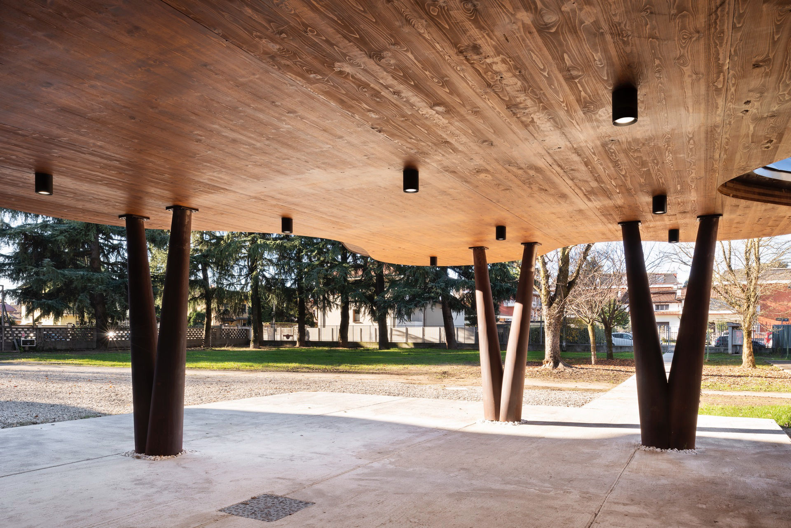
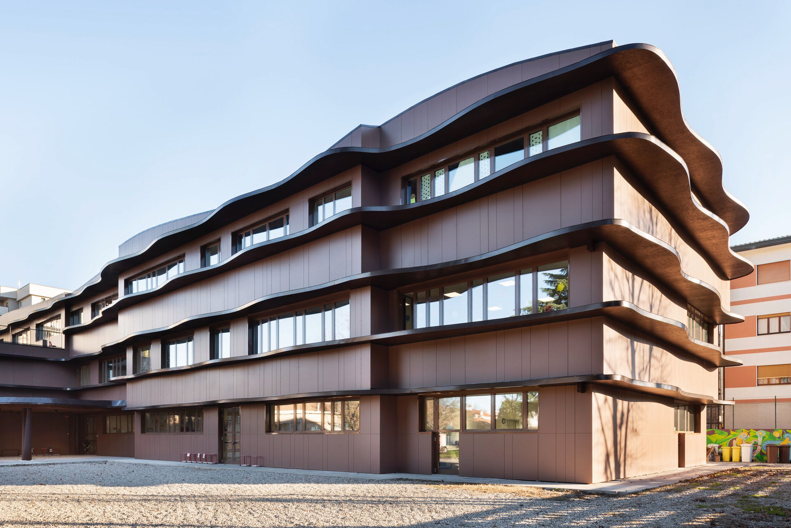
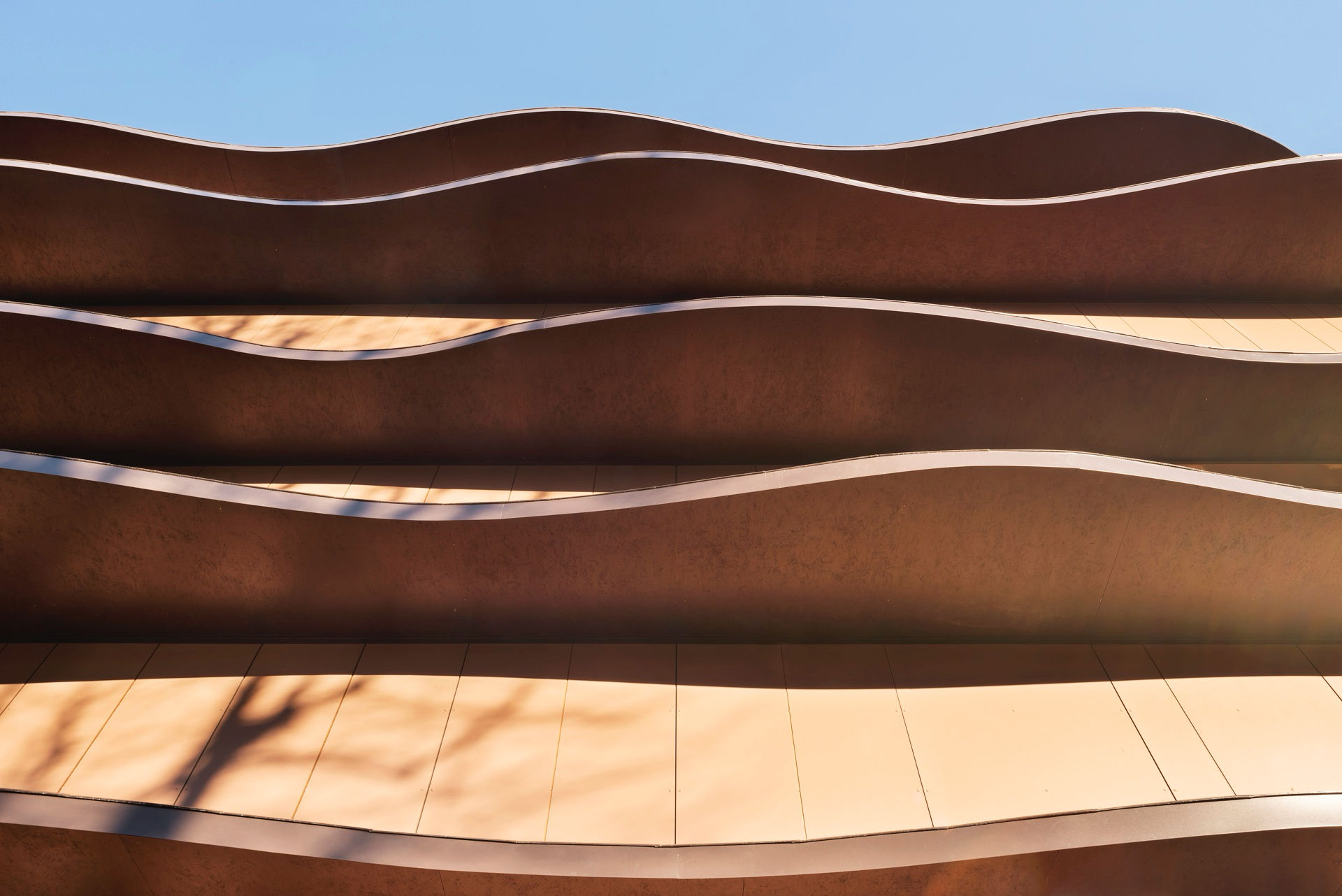
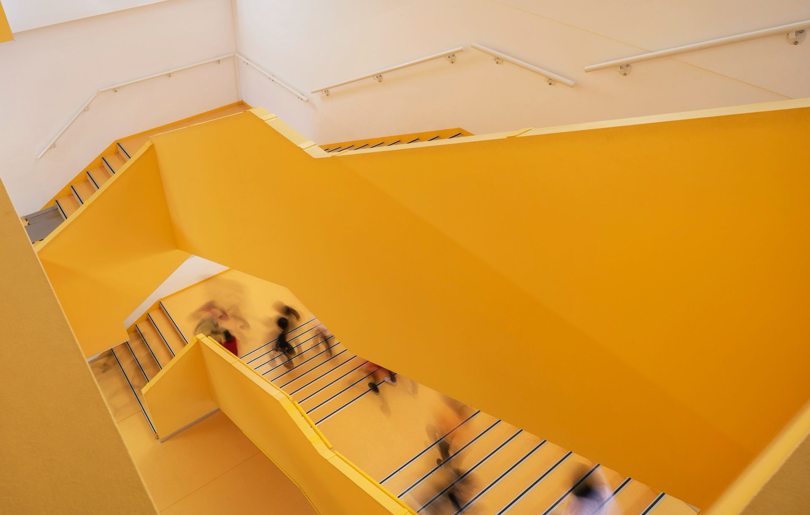
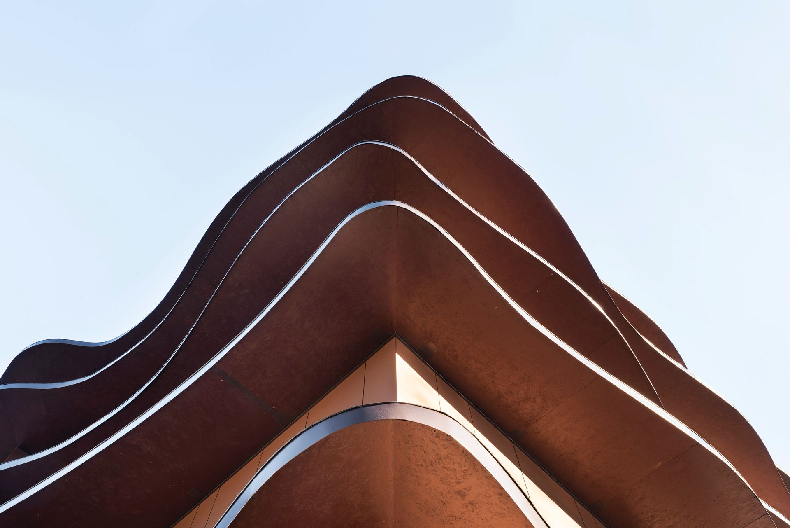
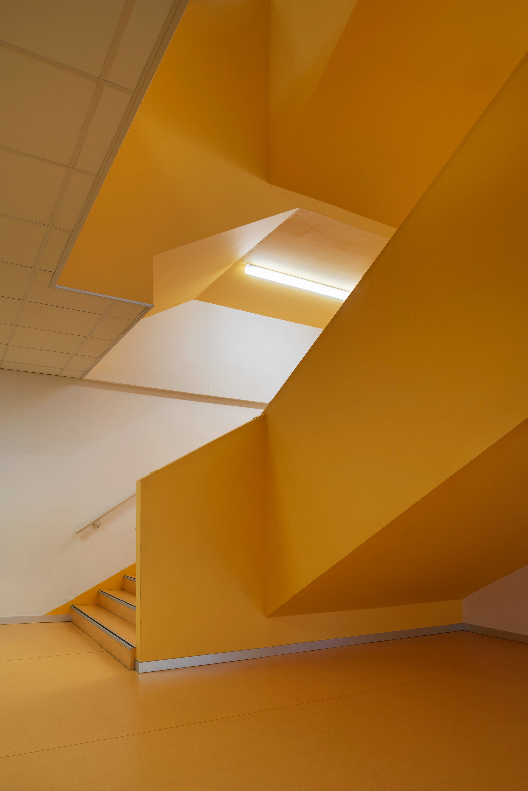
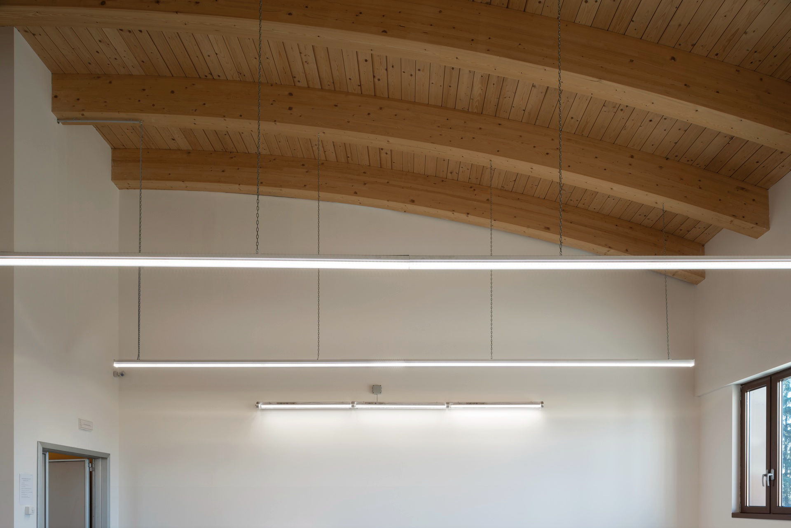
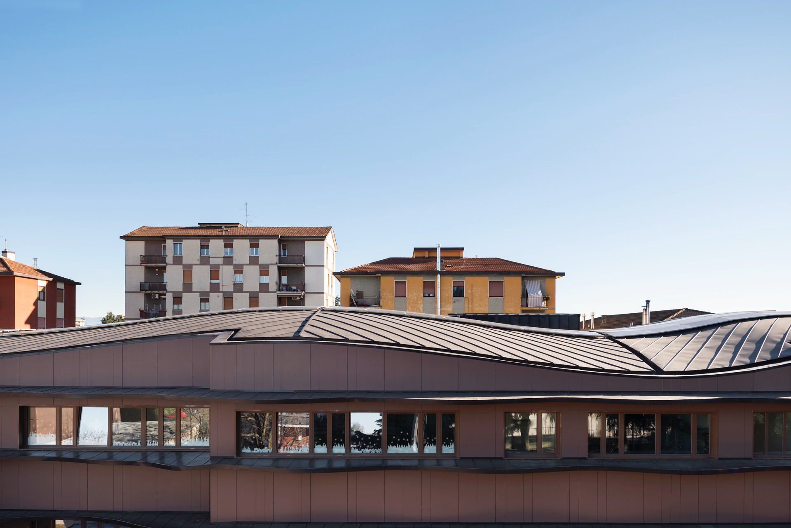
Credits
- Status: Completed
- Customer: Municipality of Caronno Pertusella
- Location: Caronno Pertusella (VA)
- Import: € 4.710.000,00
- Year: 2015 - 2019
- Surface: 4381,09 mq
- PH: ©F. Bascetta
-
Workgroup/RTP:
Settanta7 Studio Associato
-
Collaborators and Consultants:
Tender | Competition: arch. Lorenzo Albai
Project: arch. Lorenzo Albai, arch. Marta Pagin, ing. Margherita Mazzoni
Construction: arch. Lorenzo Albai, geom. Vincenzo Parrella - Contractor: Esteel srl