Winning project at the OICE 2024 Awards, “Project of the year” category
A drop of water. A new spatial identity for a fragmented area. For us, the Castel Volturno Educational Complex represents an iconic project, a unique architectural work that redesigns the spatial identity of a highly dispersed area. This complex, the largest school complex in Italy, stands as the main cultural hub in the area, welcoming thousands of students in a state-of-the-art educational environment. Our design philosophy is based on an innovative approach to educational spaces, where every detail is designed to meet the needs of students and foster an extraordinary learning experience. Its formal inspiration stems from the image of a drop of water, a symbol of fluidity and transformation.
The building’s floor plan develops from this drop, expanding and compacting on the earth to generate an organic, sinuous form. This shape houses three main macro areas: the Garibaldi Institute, the Castel Volturno Central Institute, and the gym, creating a coherent and integrated environment, where each space is interconnected and part of a whole. We wanted the architecture of the complex to reflect the uninterrupted fluidity of the waters of the Volturno River. For this reason, the building is characterized by a continuous spatiality, where traditional architectural elements dissolve into a single fluid surface.
This “architectural skin” with continuous distortions is not only an aesthetic appeal but also a symbolic one, evoking the constant interaction between land and water, nature, and the built environment. The Educational Complex is not just a school building; it is a place that aims to reinforce the values of identity and community in its young users. Every design choice was made to create an environment that not only educates but inspires and unites. The integration of innovation, sustainability, and a deep respect for the environmental and man-made context has guided every phase of our work, culminating in a complex that is as functional as it is symbolic, representing a new chapter for the Castel Volturno community.
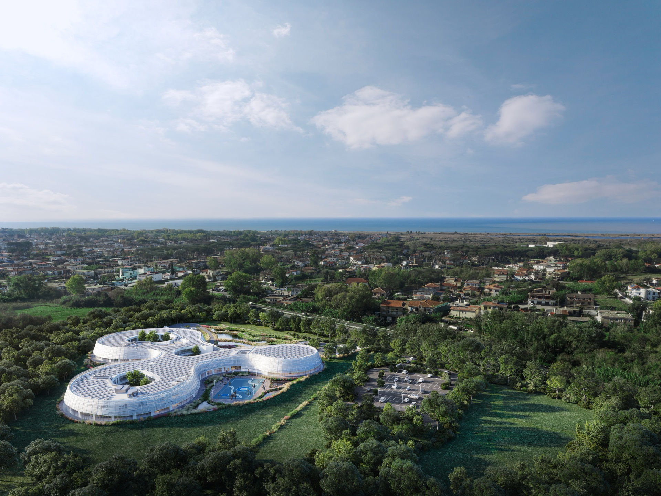
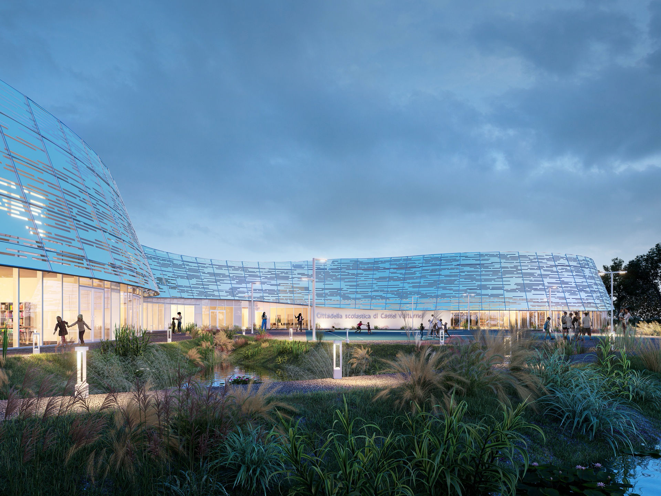
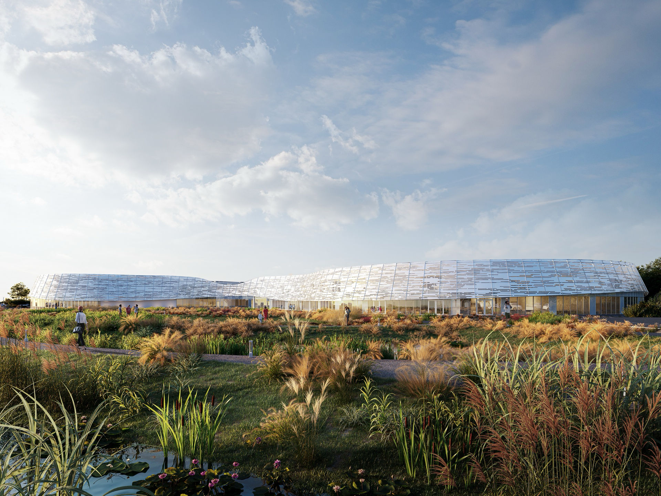
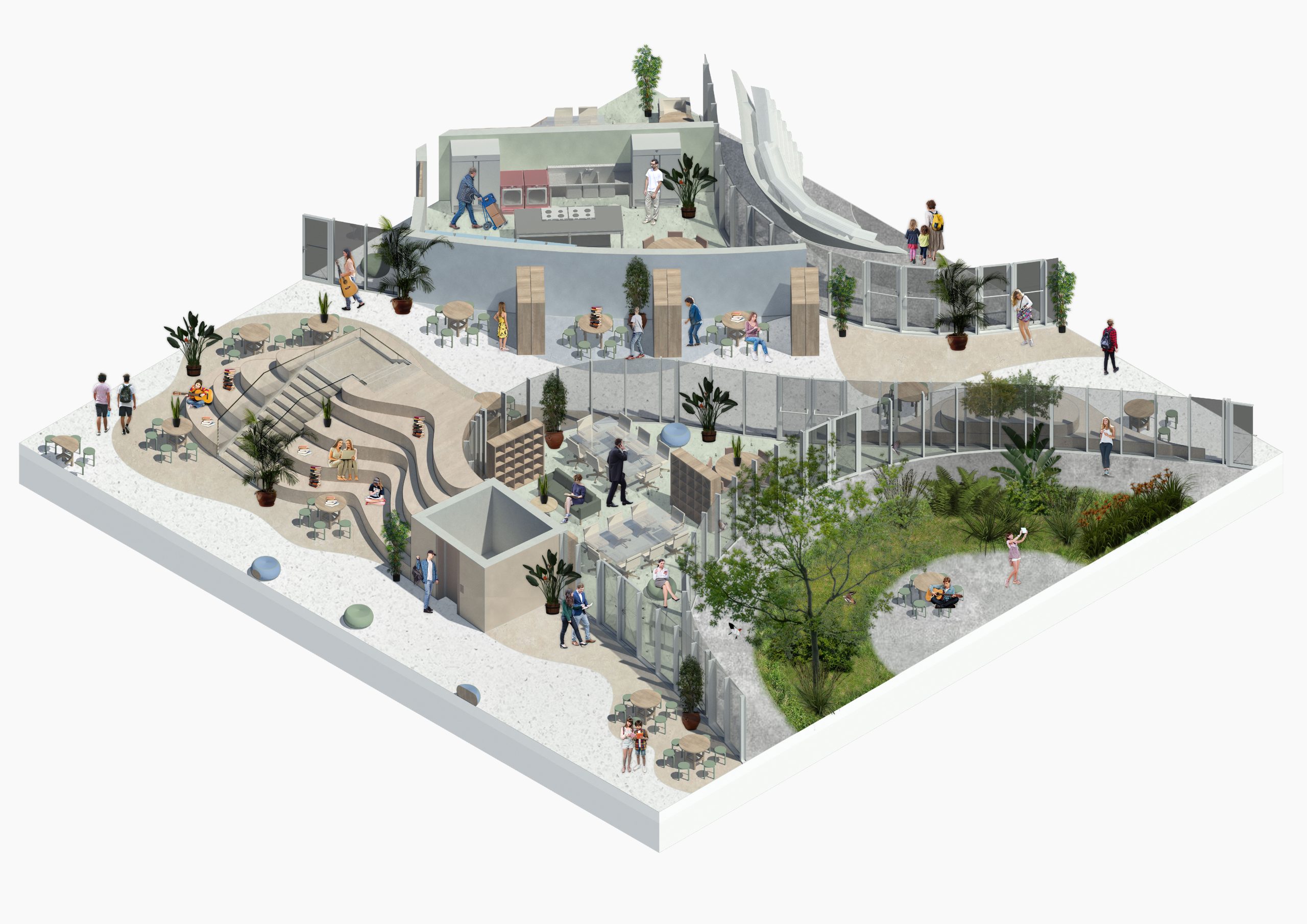
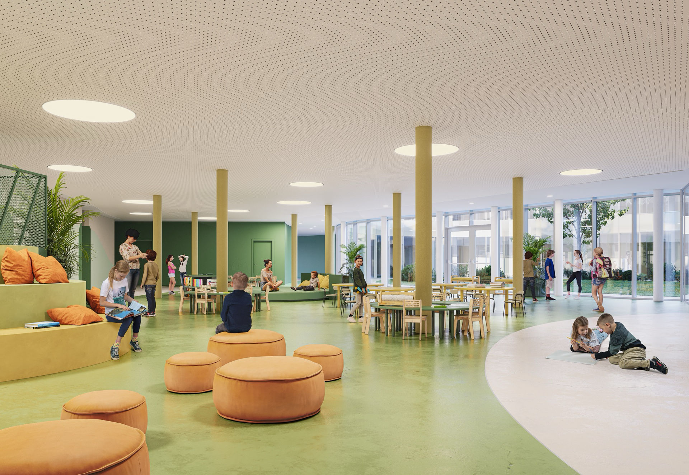
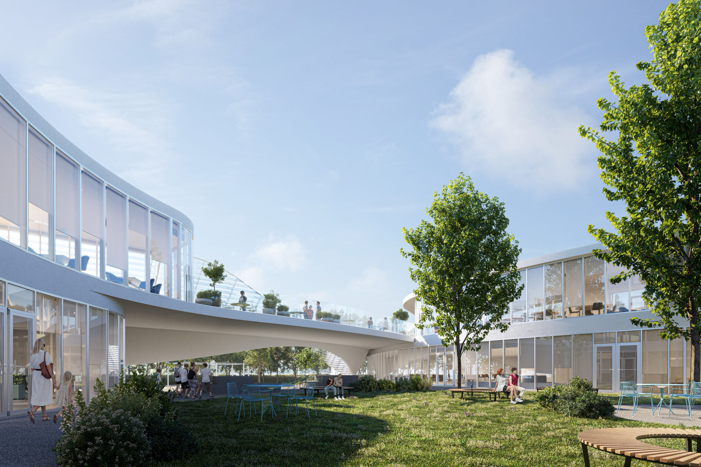
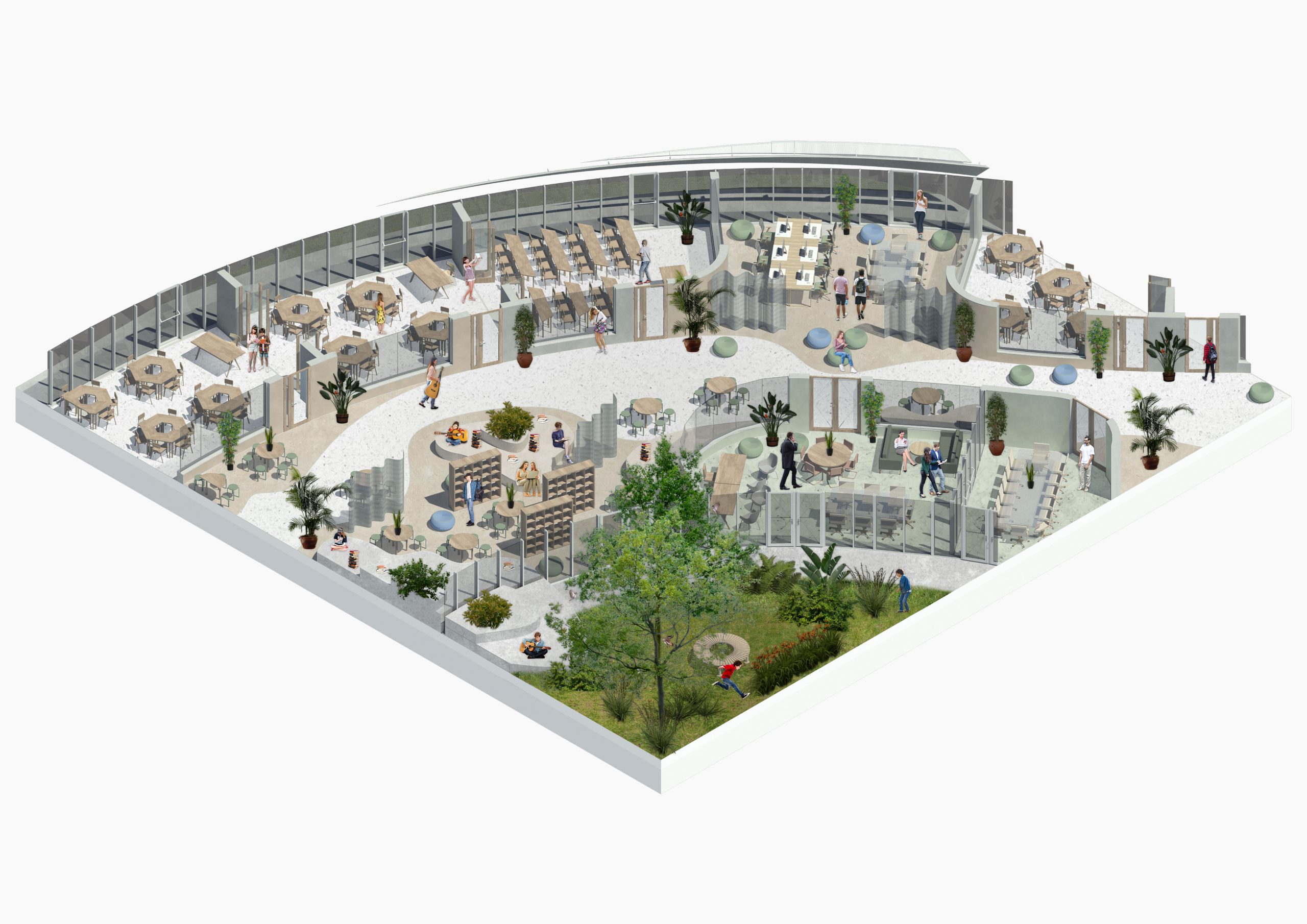
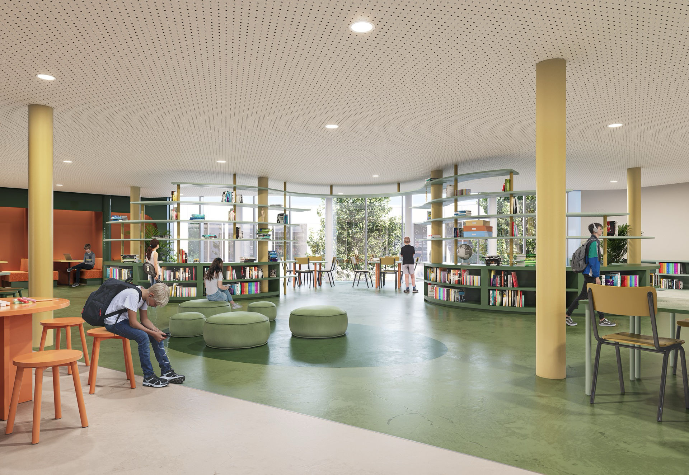
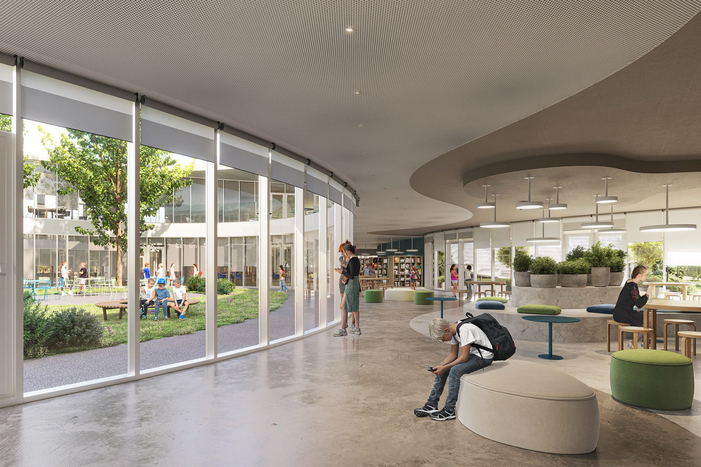
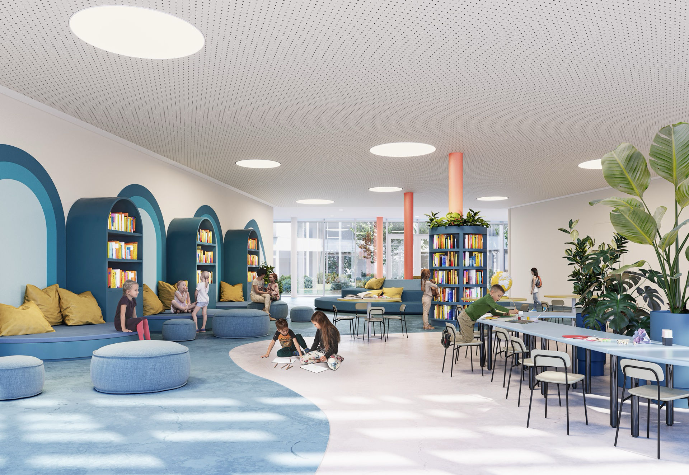
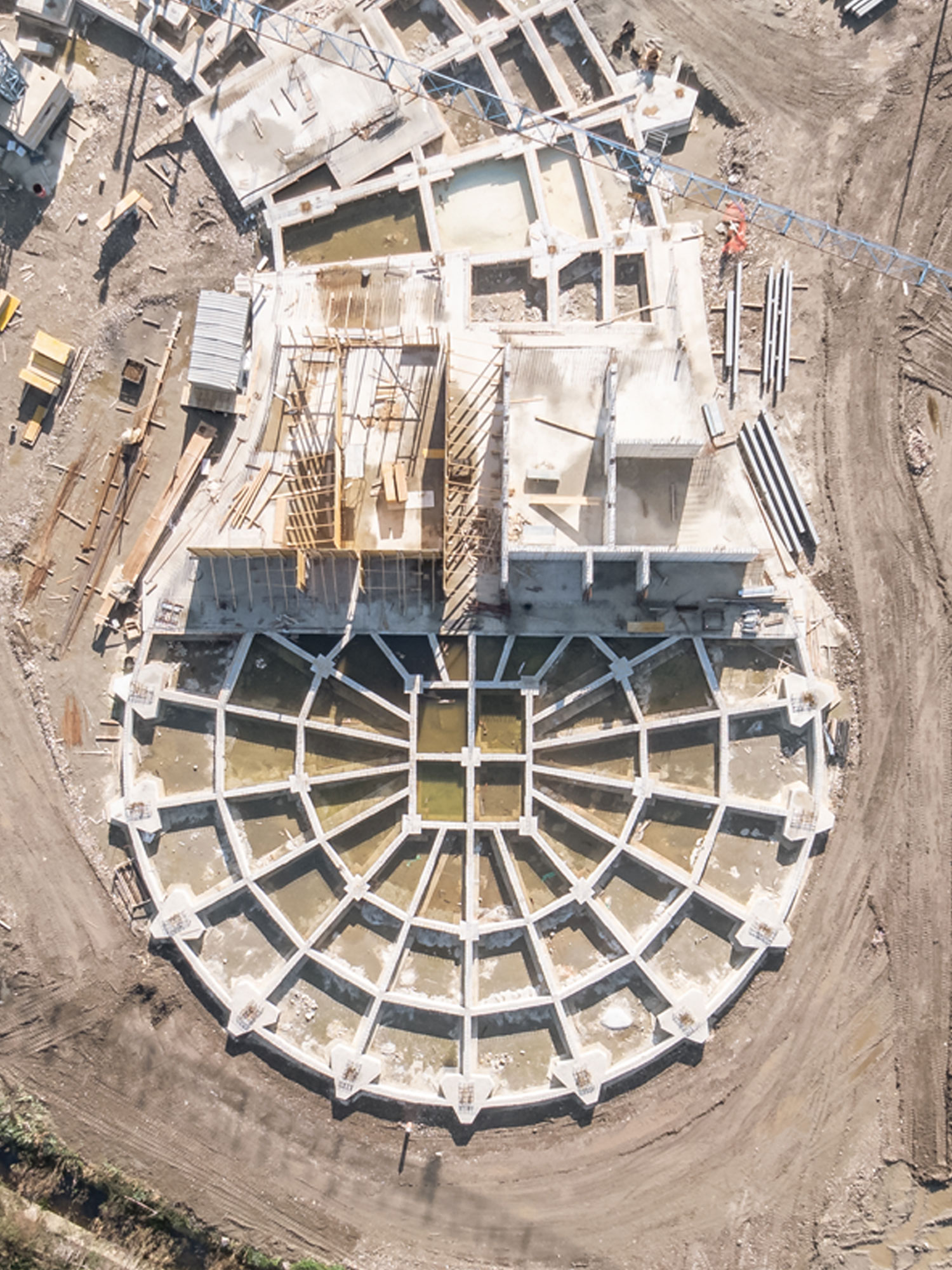
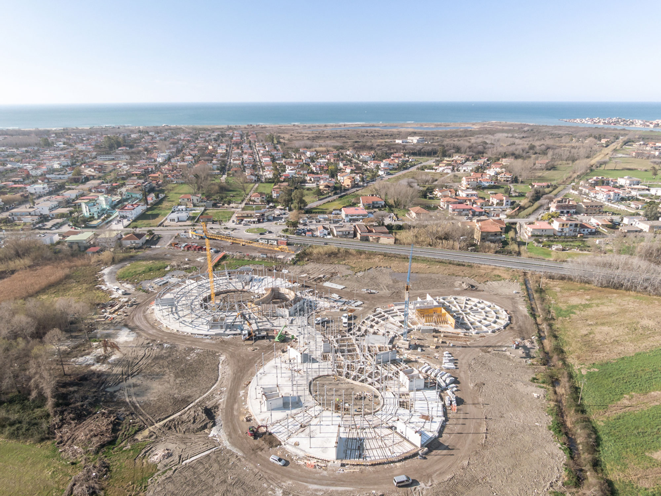
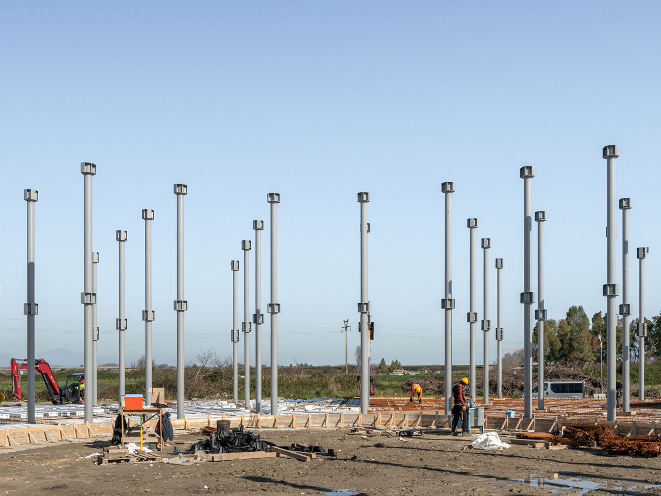
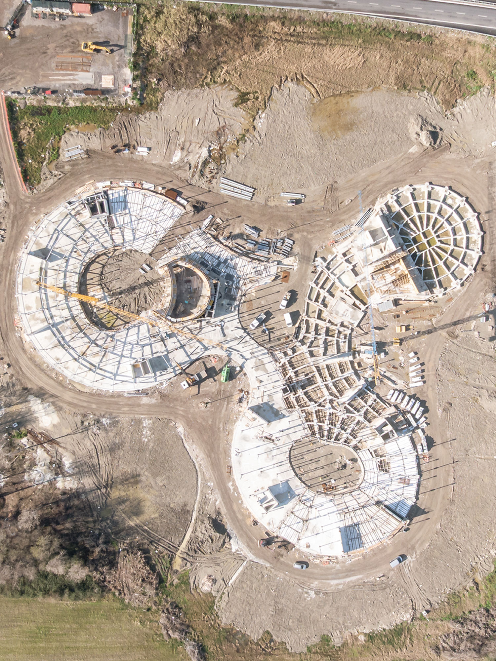
Credits
- Status: Ongoing
- Customer: Municipality of Castel Volturno
- Location: Castel Volturno (CE)
- Import: € 34.129.000
- Year: 2022 - ongoing
- Surface: 14.665,10 mq
- Images: ©Wolf Visualization Agency
- PH: ©M.Cuomo
-
Workgroup/RTP:
Settanta7 srl, GPA srl, Studio Perillo srl
-
Collaborators and Consultants:
Tender | Competition: Lorenzo Albai, Carla Rubattu, Salvatore Pio Pacelli
Project: Matteo Valente, Alessandra Novara, Viviana La Terra Meli, Felipe Manrique, Alberto Chiodin
Construction: Filippo Venere, Alessandro Toschino
First phase render: Alice Pomero, Matteo Corrado - Contractor: Consorzio Unyon Scarl di Scafati (SA) - esecutrice: UBI MAIOR srl di CE