The area is characterized by the presence of Le Vele, a residential complex consisting of seven buildings (named with the letters of the alphabet from A to D and from F to H) and built between the 1960s and 1970s based on the project of architect Di Salvo. In the 1960s, Le Vele represented the answer to the housing decay of this area. The project, inspired by Le Corbusier’s Unités d’habitation and Kenzo Tange’s “easel” structures, aimed to recreate the sense of community that characterizes the city’s historic neighborhoods through the creation of walkways. The layout was therefore articulated in “towers” and “tents,” which still represent the predominant image of the complex: two triangular bodies juxtaposed but separated by a large central void, traversed by long walkways suspended from the living quarters. The Re_Start Scampia project envisages the completion of the demolition plan through the demolition of the Yellow Sail and the Red Sail, and the redevelopment of the Blue Sail, the only residential building retained, for which the Municipal Administration has planned a redevelopment aimed at maintaining its historical heritage. The intervention is part of a broader and more articulated program of urban redevelopment, integrating and completing the overall strategy of upgrading the northern suburbs of the city of Naples. The project involves the construction of four residential buildings, for a total of 145 apartments, within two lots located in the Scampia neighborhood. Being a public housing intervention, the project aimed at plant solutions that are easy to manage and maintain, as well as durable and easy-to-clean materials, while still maintaining the goal of offering a high-quality and beautiful project.
The buildings are distinguished, in terms of their elevations and facade materials, by their diversity to create an interesting interplay of buildings that relate to each other without ever repeating themselves. This choice was undertaken and shared with the Contracting Authority to contrast the repetitiveness and monotony that the original buildings (“Le Vele”) had always characterized in this area. While maintaining the same technological solution at the structural, building, and plant engineering levels, the different colors of the facades and the different development of the balconies make each building a unique and characteristic body.
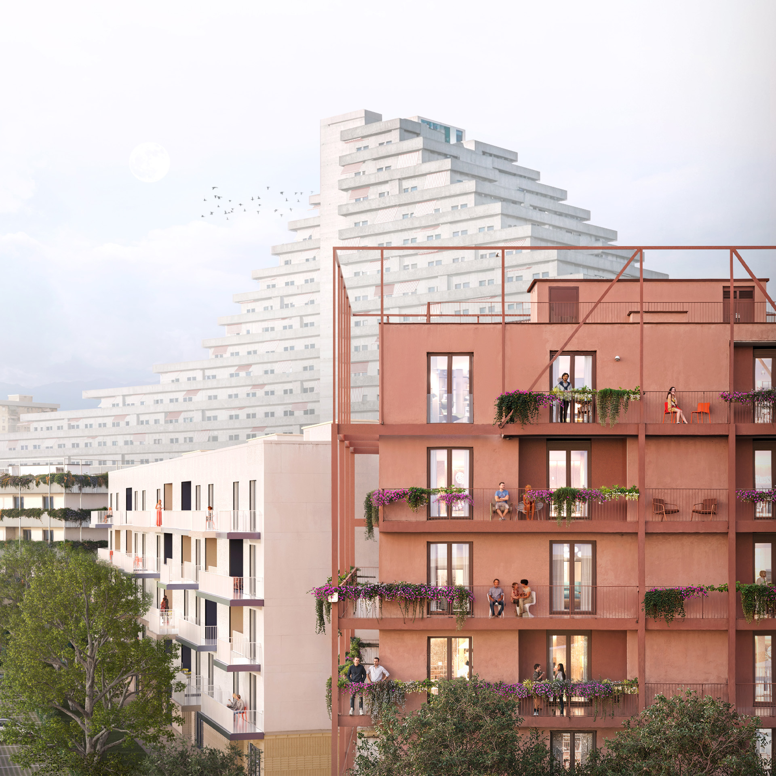
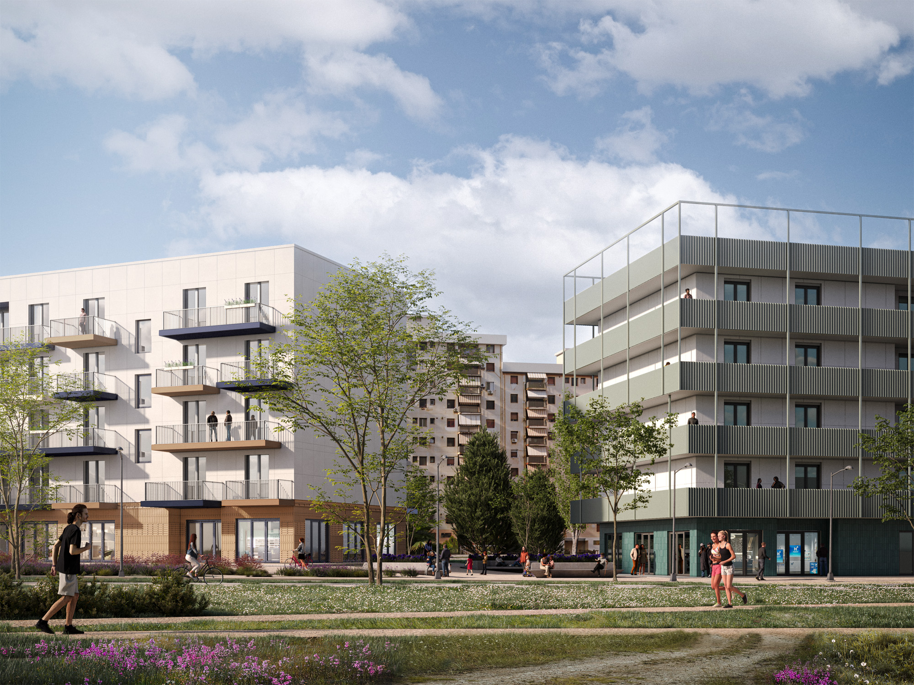
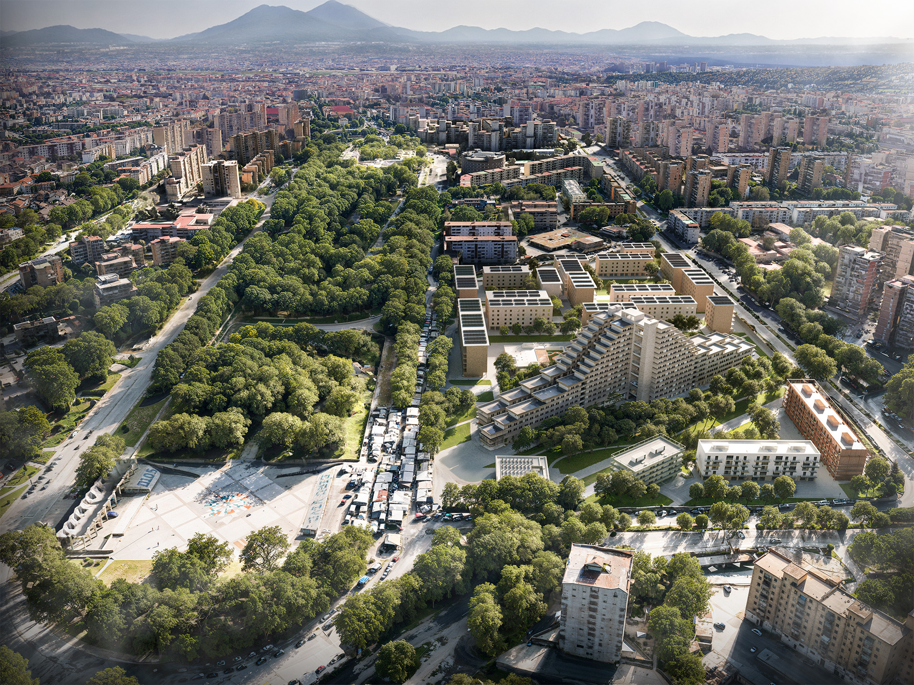
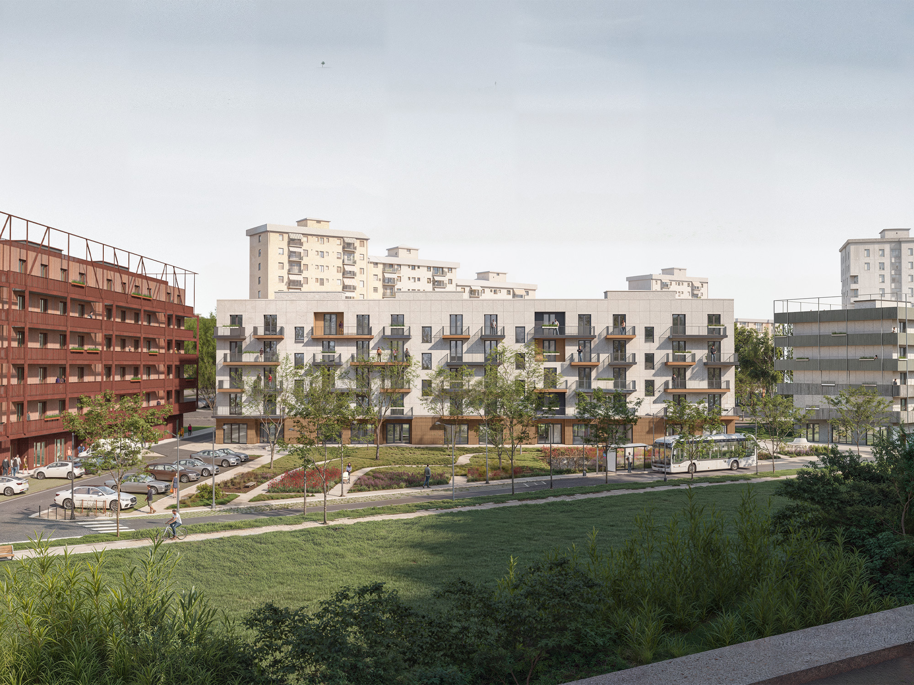
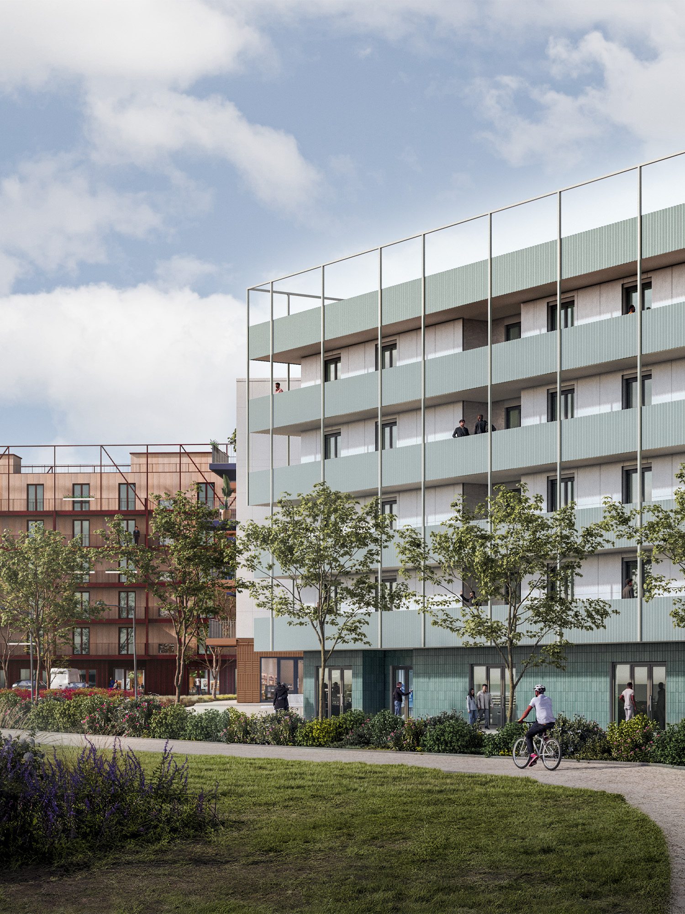
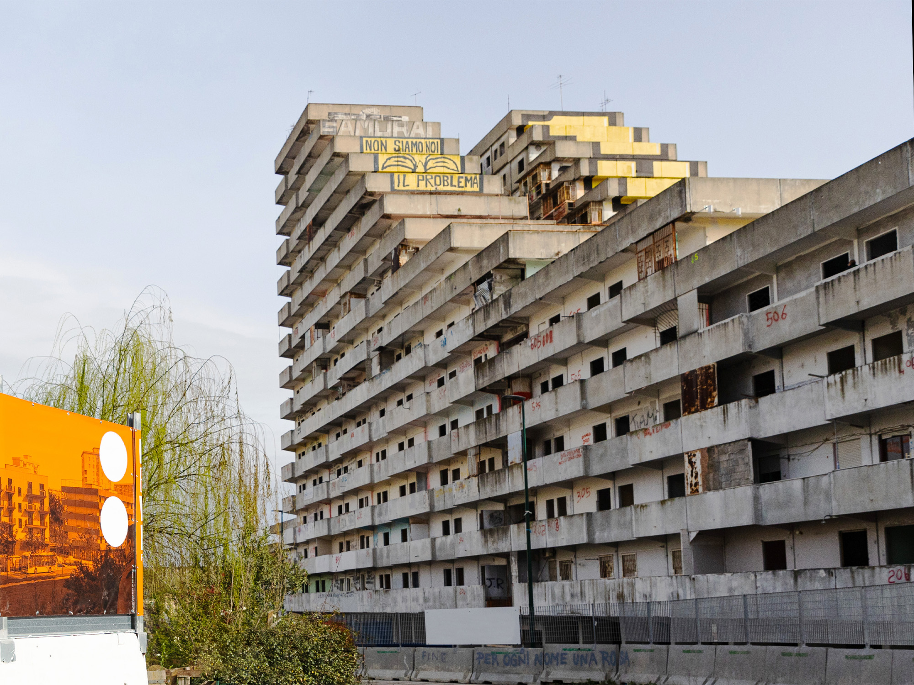
Credits
- Status: Ongoing
- Customer: Municipality of Scampia
- Location: Scampia (NA)
- Import: € 72.000.000
- Year: 2024 - ongoing
- Surface: Lot A1: 2.725 sqm A2: 6.700 sqm A3: 4.200 sqm, L: 5.300 sqm Kindergarten: 750 sqm - Green area 10.500 sqm - Civic Center 3.200 sqm
- PH: ©Piloda Group
-
Workgroup/RTP:
Settanta7 srl, Studio Perillo srl, Studio Valle Progettazioni srl
-
Collaborators and Consultants:
Tender | Competition: Matteo Valente, Alessandra Novara, Besart Gjana, Felipe Manrique, Lorenzo Avigo, Klevis Broshka, Tea Shahollari, Donadela Osmani, Rosa del Giudice, Ilaria Lu
Render: Antonio Oggianu, Alice Pomero, Raffaele Difonzo, Marco Robatto - Contractor: Operazione Srl, Aedinovis Srl
- External Collaborations: Vibes srl, Ing. Claudio Bertagnolli