The executive project aims to redevelop and restore the building known as the "Magazzini del Sale" (Salt Warehouses), with the goal of functionally improving the spaces currently occupied by the “Zapata” Social Center. The building is of particular historical and artistic interest and is protected by a ministerial decree dated July 20, 1987. The design has a dual purpose: on one hand, to restore and make fully functional a public asset of significant historical value; on the other, to trigger a process of urban regeneration in the neighborhood by introducing functions that promote a meaningful social mix — a key element for the revitalization of the Sampierdarena area. The building consists of a single structural body with load-bearing stone walls, with two of its façades facing public streets. The volume is spread over three levels: ground floor, first floor, and roof level. The project includes the introduction of new vertical circulation elements — a staircase and an elevator shaft. The metallic cladding of these elements will extend to shape the new rooftop terrace, wrapping around the volume and becoming the main architectural feature of the exterior redesign. This new vertical connection will ensure full accessibility throughout the building, linking all floors including the panoramic terrace, which reinterprets the original outline of the structure — partially collapsed in the 1990s — in a contemporary and innovative form. The intervention contributes to the completion of the western façade of the historic Magazzini del Sale and offers, from the rooftop terrace, an unusual and captivating view over Sampierdarena and the port city. The rooftop will be equipped as a relaxation area for future users of the space and will also host part of the mechanical systems, along with photovoltaic canopies. Inside, the project involves the complete restoration of the former Salt Warehouses and their adaptation in terms of functionality, systems, and energy efficiency. Key interventions include the complete demolition of the existing first-floor slab and its replacement with new steel floor structures, replacing the current reinforced concrete ones. This will significantly lighten the overall structure and create wider, airier interiors. New windows will also be introduced through large vertical cuts along the long façades of the building, which will redesign its elevations and greatly improve the currently poor levels of natural light. On the ground floor, a ventilated floor system will be installed, along with a new wooden floor across the entire surface, including thermal insulation layers. From a systems perspective, the project includes the installation of an air-based climate control system combined with an air treatment unit that ensures proper air exchange and stable, adequate humidity levels. A new electrical system will also be installed, along with high-performance LED lighting fixtures.
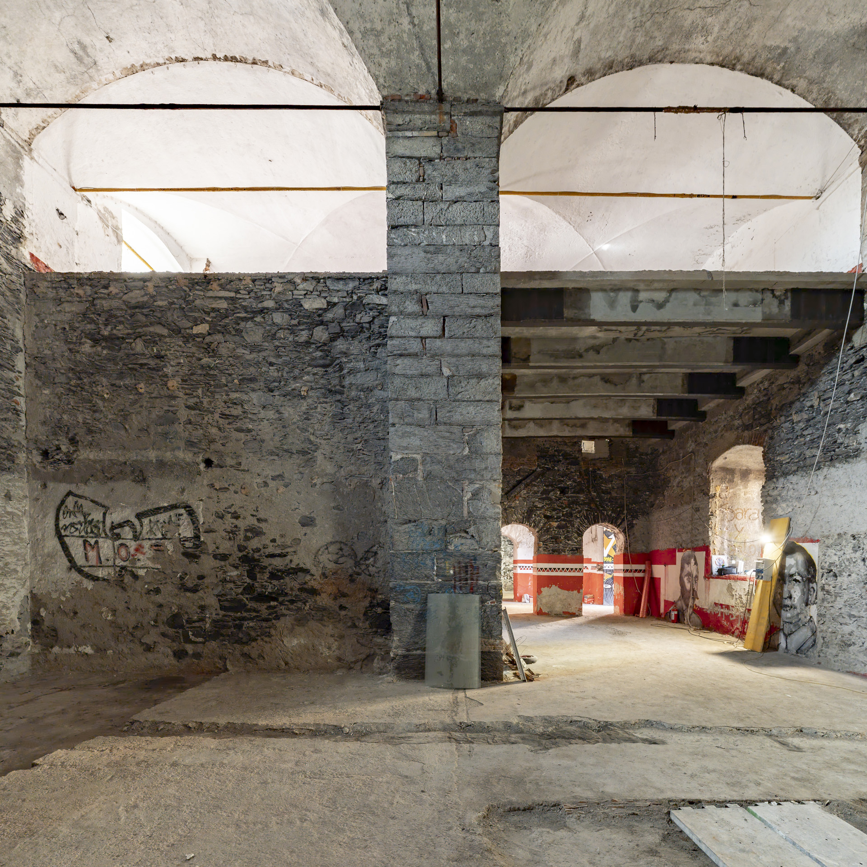
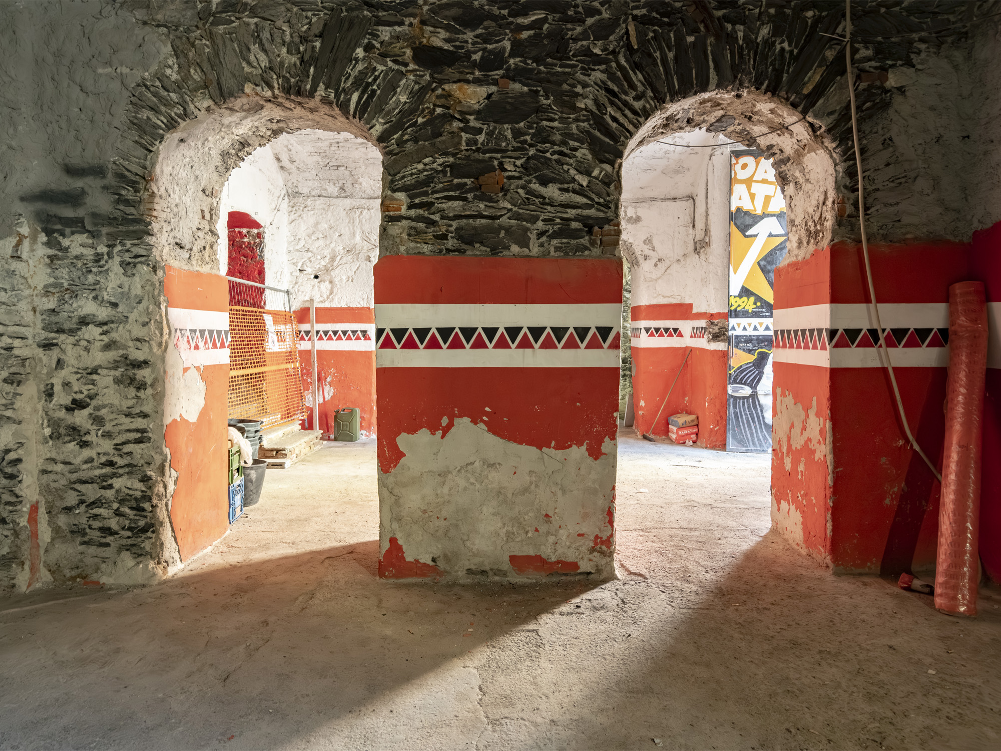
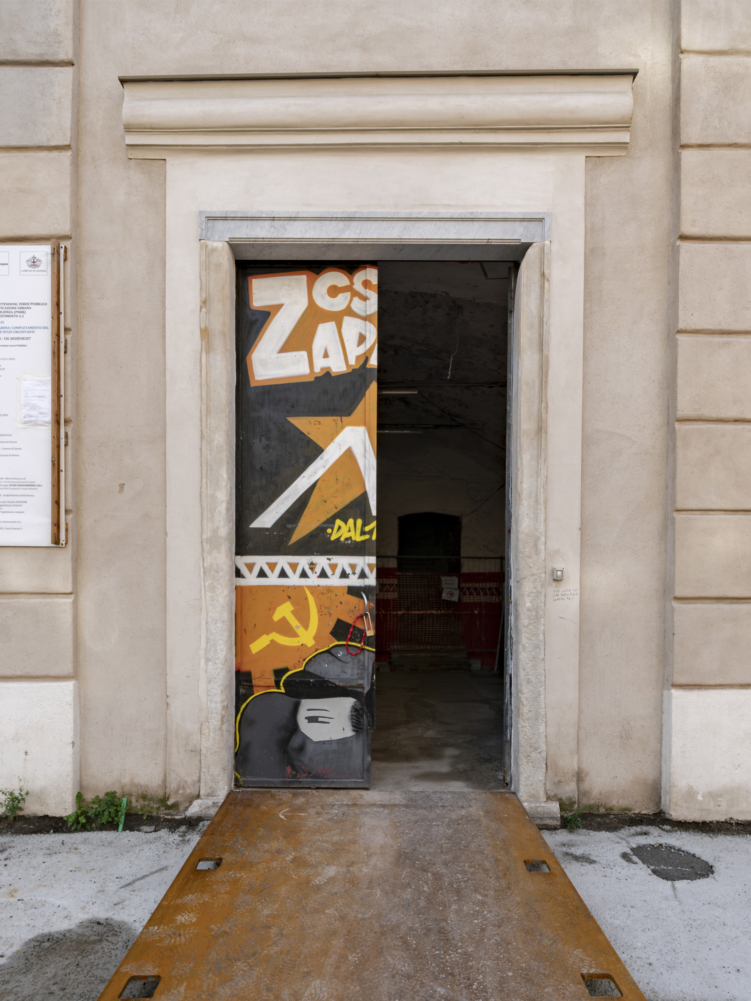
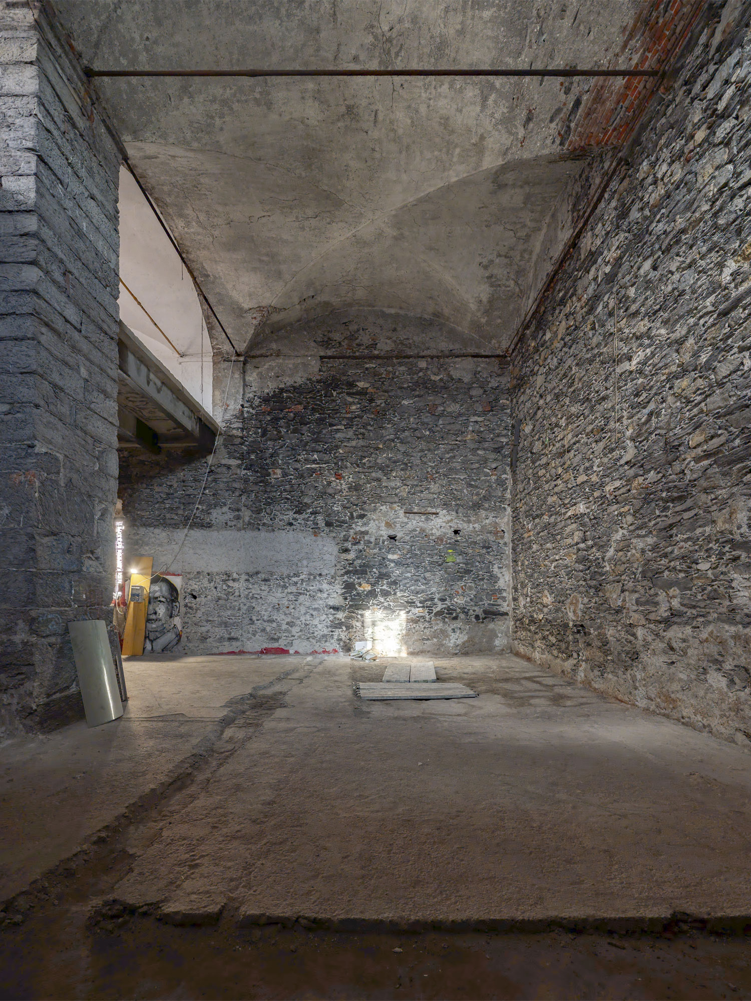
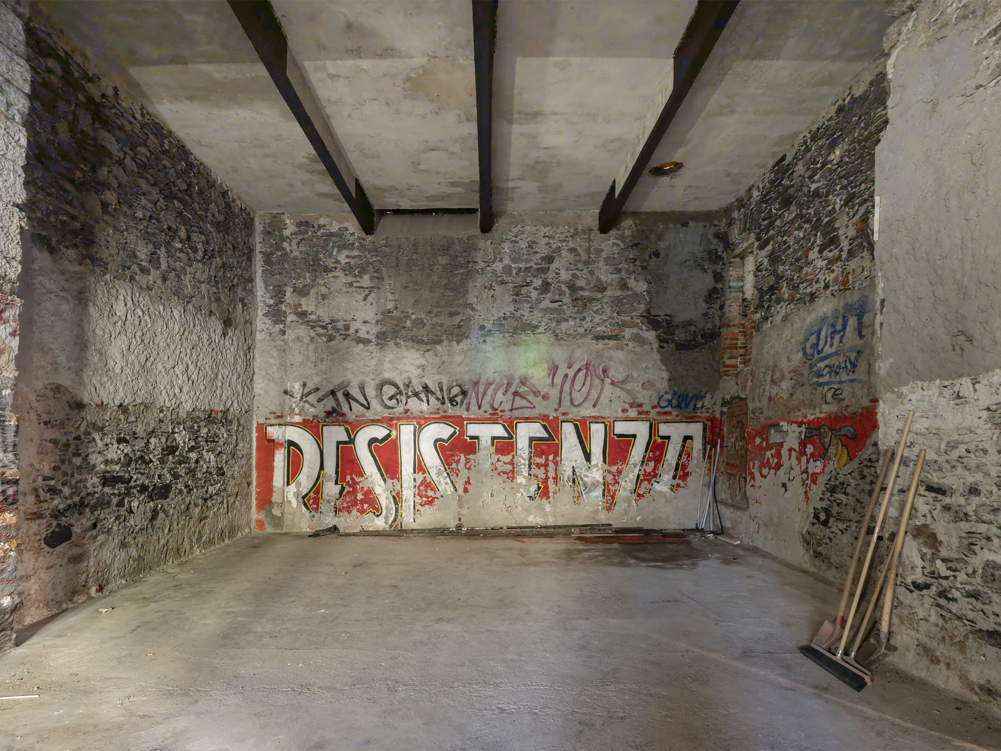
Credits
- Status: Ongoing
- Customer: Municipality of Genoa
- Location: Genoa (Italy)
- Import: € 2.766.244,06
- Year: 2022 - in corso
- Surface: 1.340 m²
- PH: ©M.Cuomo
-
Workgroup/RTP:
Settanta7, Perillo S.r.l, Studio Valle Progettazioni S.r.l.
-
Collaborators and Consultants:
Tender | Competition: Lorenzo Albai
Progettazione: Paolo Segaloni, Simone Porporato, Christian Amici, Alessandro Dispigno, Amedeo Picano, Marwan Afifi, Maria Cinque, francesca Francorsi, Federica Buscaglino - Contractor: Operazione Srl, Aedinovis Srl