Winning project at the OICE 2024 Awards “woodworks project” category
The new Secondary School in Feltre was designed to combine technological innovation and contemporary design with the region’s typical features. Our goal was to recreate the image of a small mountain village integrated into the landscape, consisting of four distinct yet interconnected thematic volumes.
The four volumes are linked by a central space that houses the agora and the library, becoming the heart of the institute.
Flexibility is a key element of the project. We alternated rooms of different sizes, some open and others enclosed, to allow for a versatile educational approach that balances traditional methods with a cooperative, hands-on model. Each space visually opens up to areas for interaction, informal activities, or quiet research, fostering dynamic and interconnected learning. The heart of the building is a large “habitable” staircase, designed with steps capable of accommodating the entire school community for large events and moments of relaxation or unstructured educational activities. This staircase is not only a functional element but also a symbolic one: it represents the monumentality of education and the dynamism of a school community that moves between the upper and lower levels in virtuous cultural and educational pathways. The intervention aims to enhance the local architectural and landscape heritage while promoting an innovative and sustainable vision of the school of the future. With this project, we wanted to create a building that not only meets educational needs but also inspires and reflects the cultural and natural richness of Valbelluna.
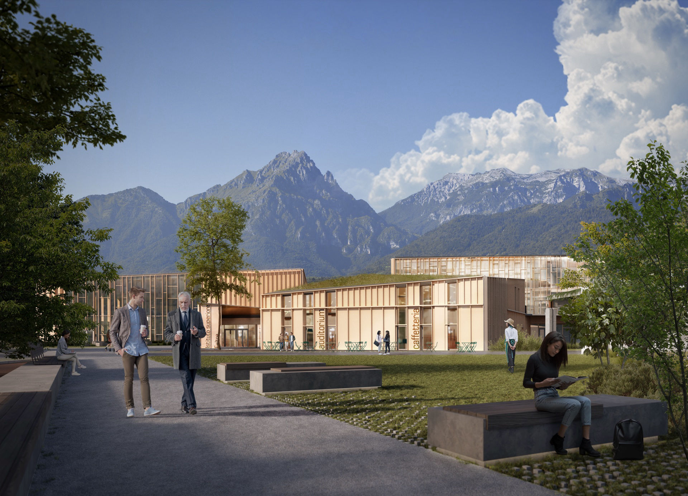
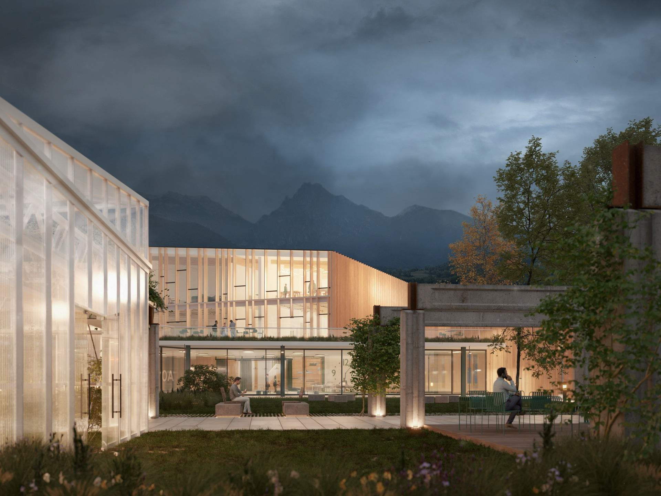

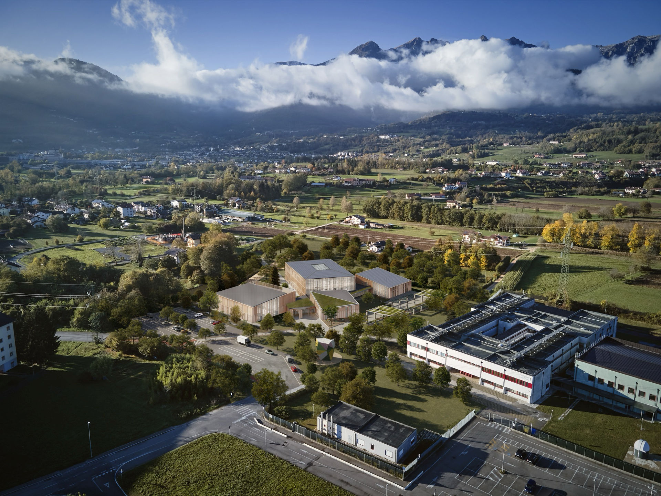
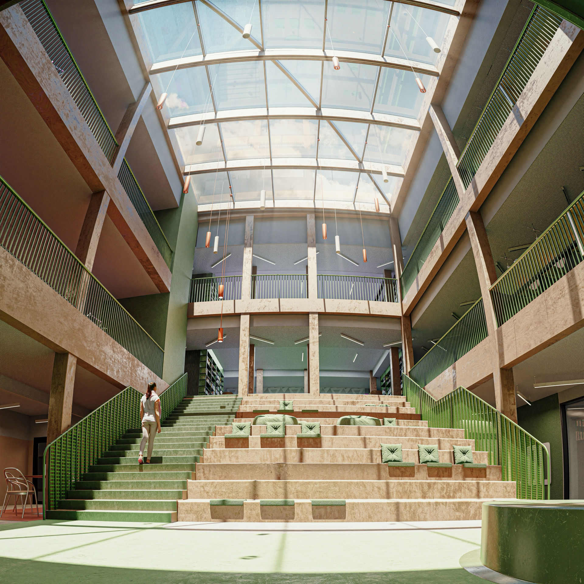
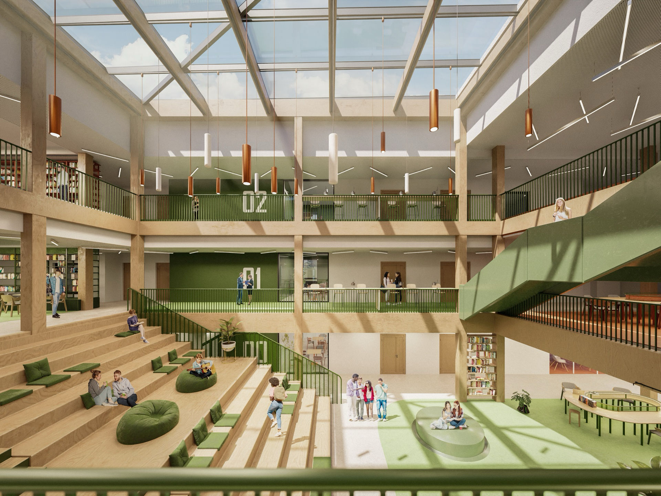
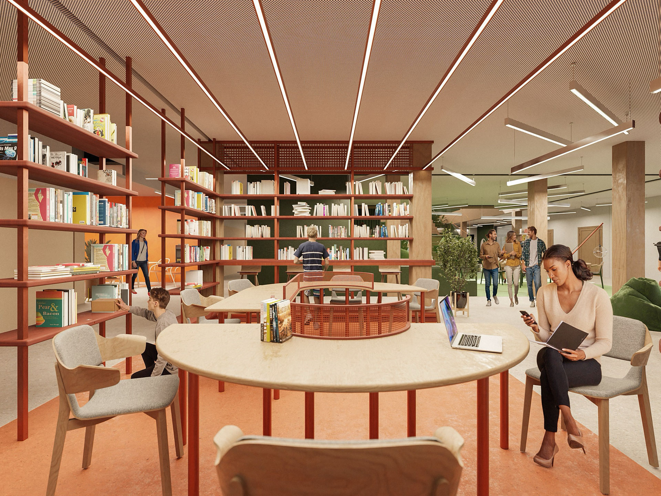
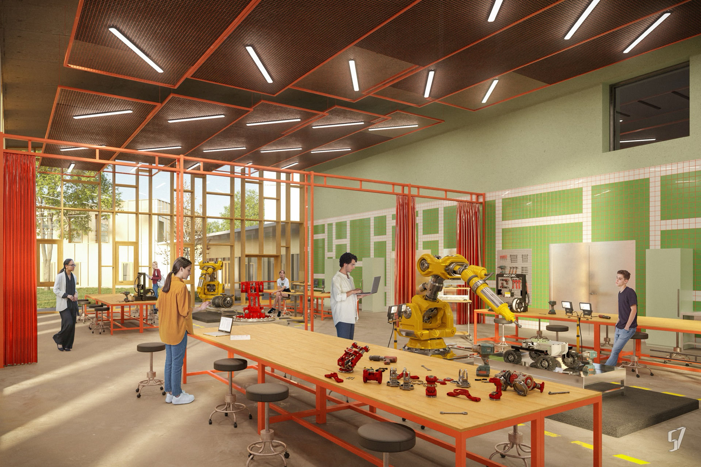
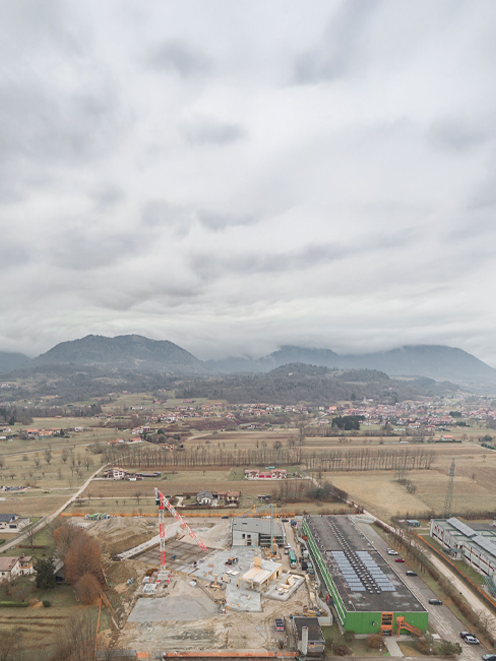
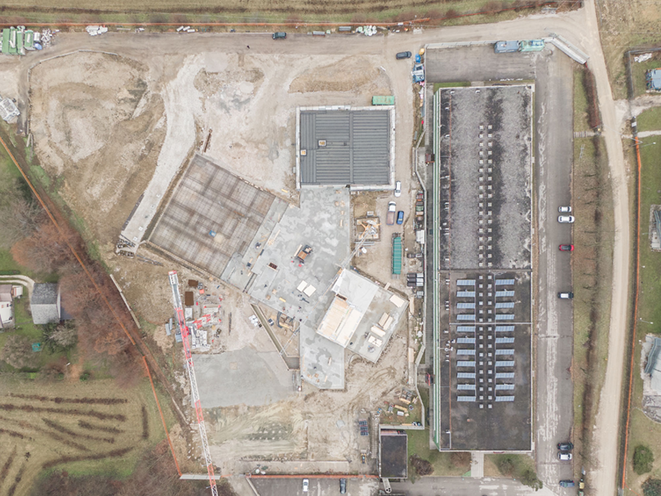
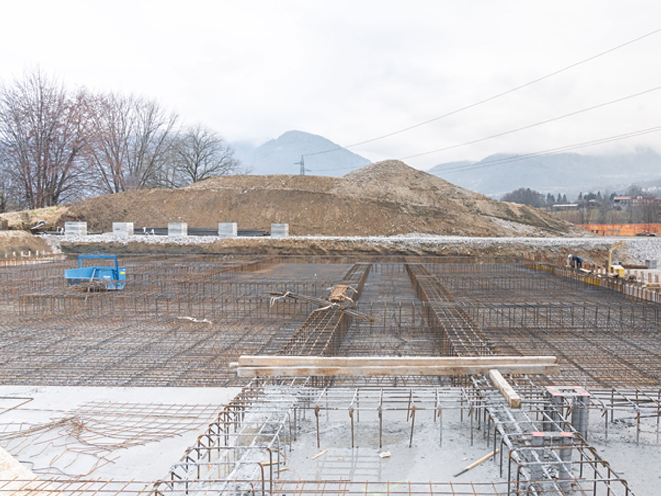
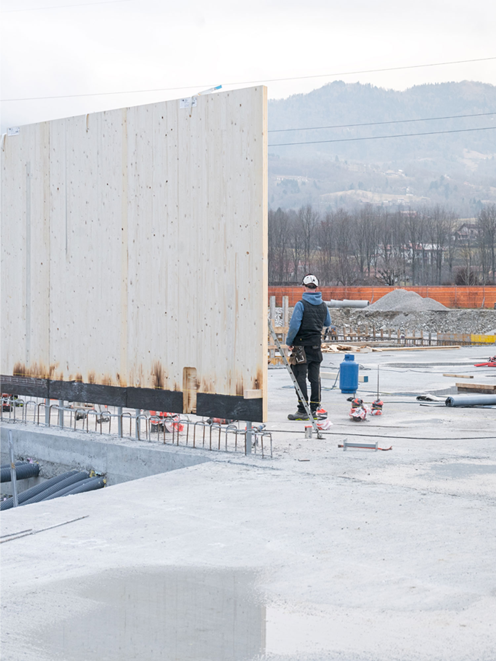
Credits
- Status: Ongoing
- Customer: Municipality of Belluno
- Location: Feltre (BL)
- Import: € 15.285.000
- Year: 2022 - in corso
- Surface: 7.225 mq
- Images: ©Settanta7
- PH: ©M.Cuomo
-
Workgroup/RTP:
Settanta7 srl, Holzner & Bertagnolli Engineering srl, Studio Perillo srl, Vanzega Architettura
-
Collaborators and Consultants:
Tender | Competition: Lorenzo Albai, Enrico Massetani, Maria Giulia Milani
Project: Maria Giulia Milani, Giuseppa Tedesco, Maristella Fraiese
Construction: Filippo Venere, Maria Giulia Milani, Alberto Chiodin, Alessandro Toschino
Render: Antonio Oggianu, Marianna Massaro, Manuel Maldonado, Fausto Bartoli, Matteo Corrado, Alice Pomero - Contractor: MAK costruzioni srl
- External Collaborations: Rizoma, Zumtobel, STS, Autentico, Vibes