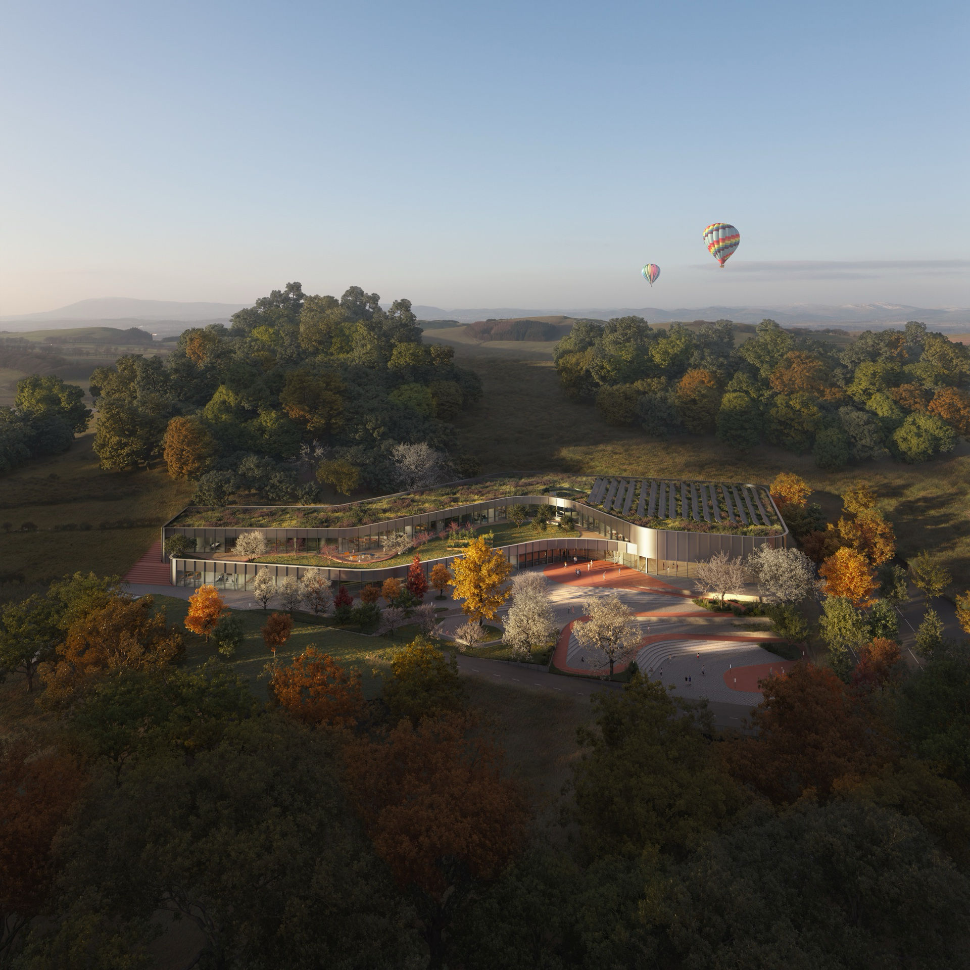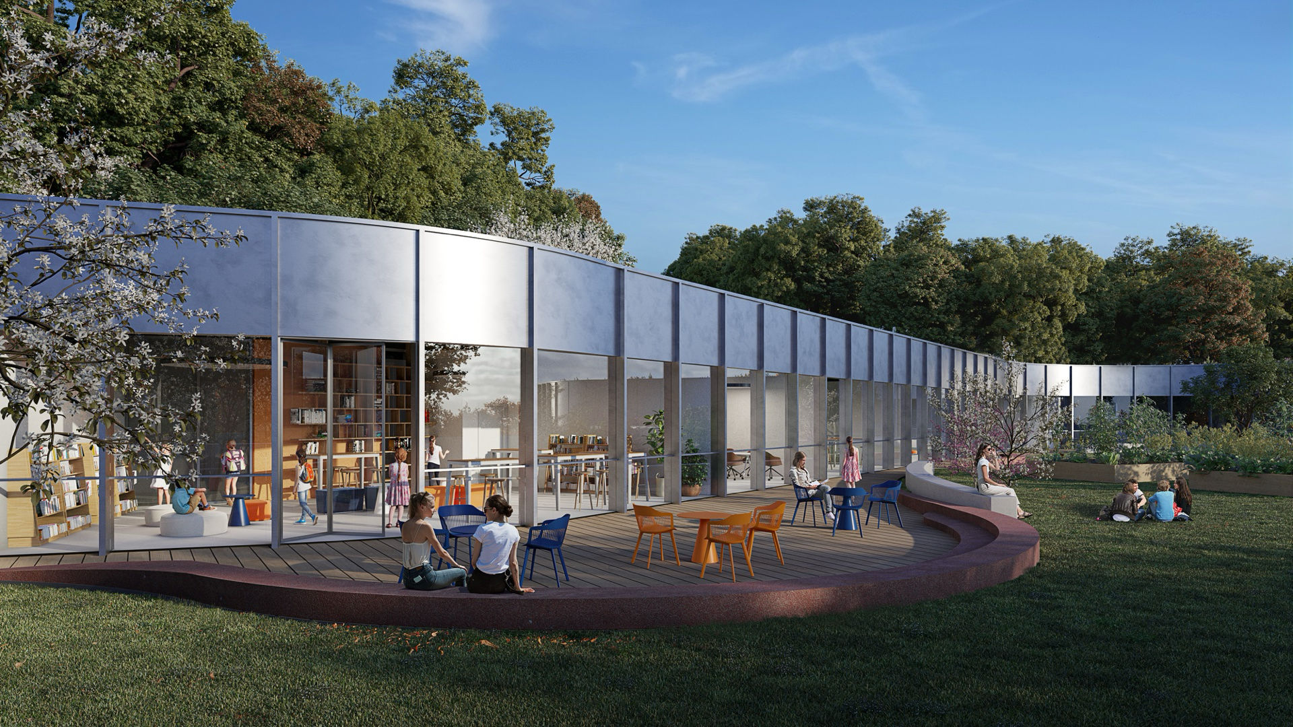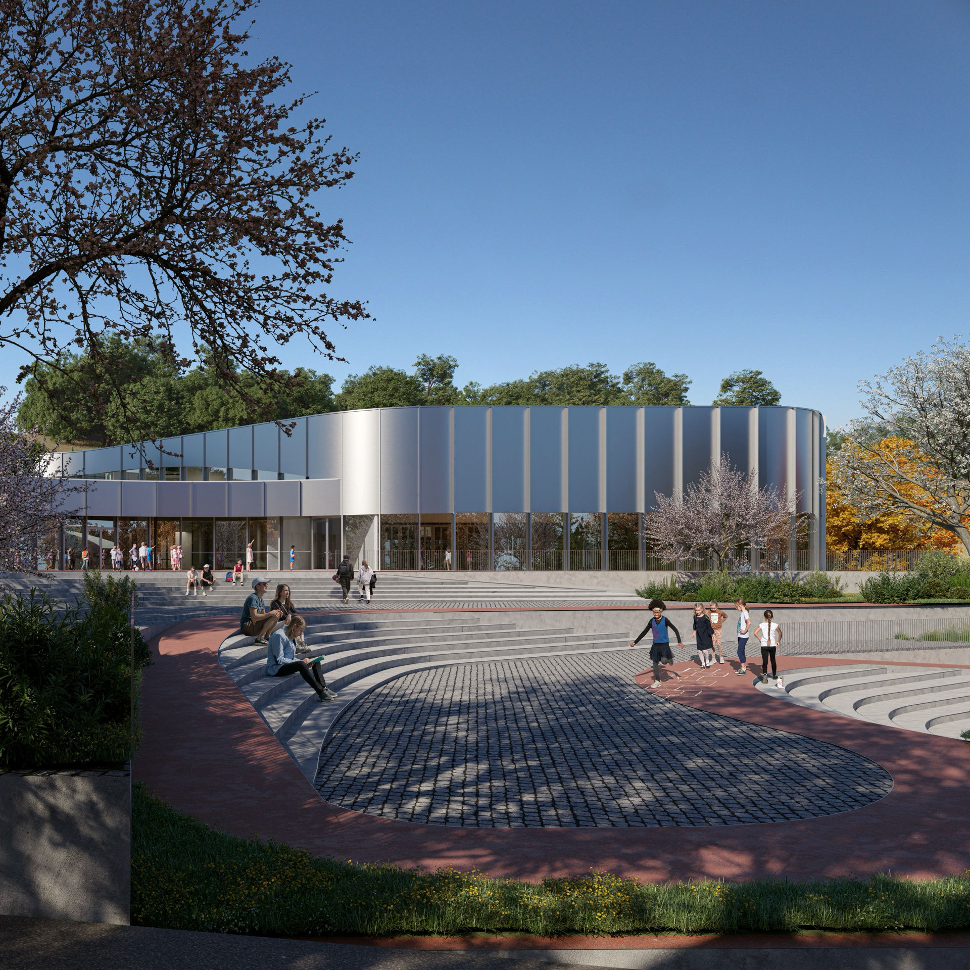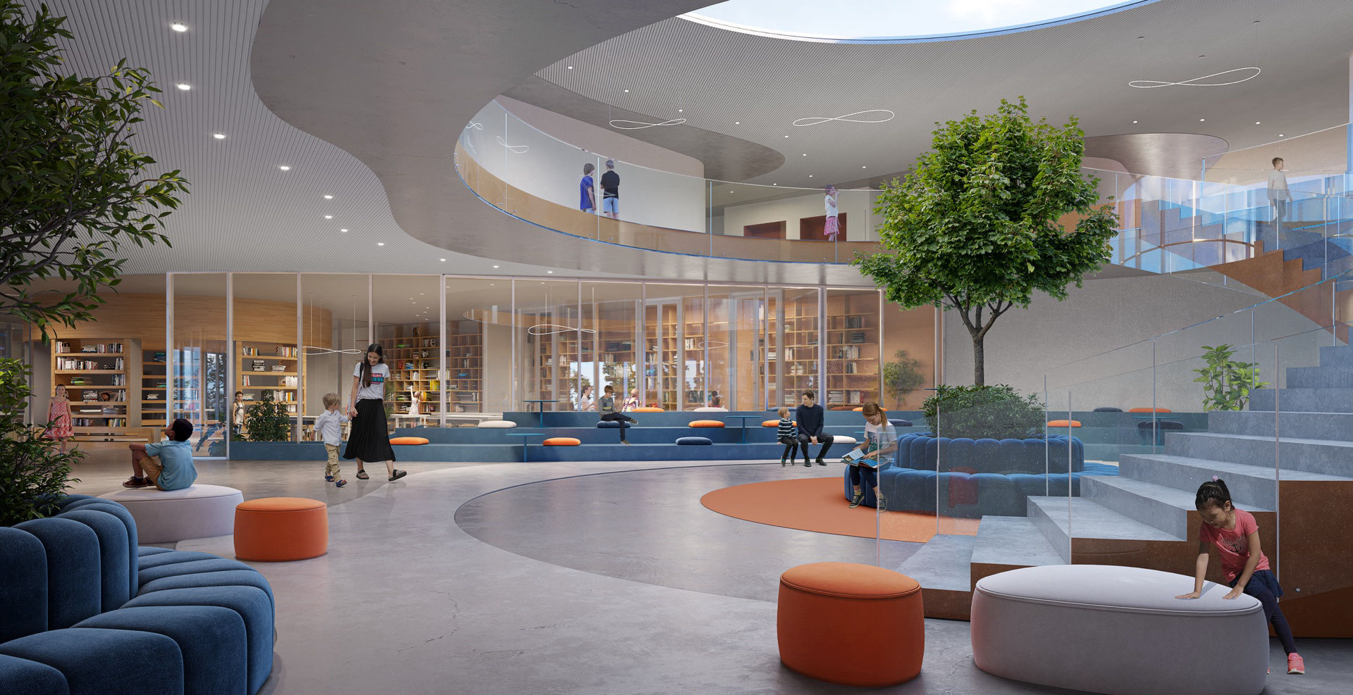The design for the new middle school in Pavullo del Frignano was conceived as aharmonious integration of architecture and landscape. We wanted to create a building that would not simply fit into the hillside, but would become an integral part of the local orography, creating an unprecedented and reassuring image for the community. In this case, thearchitecture itself becomes a "landscape," blending with the surrounding natural context and enhancing the open spaces that comprise it.
The design of the open spaces was developed as a unicum, divided into four distinct subsystems, each of which contributes to creating a cohesive and functional environment. The opaque walls are made of highly durable and insulating materials, ensuring excellent thermal performance and optimal indoor comfort for students and school staff.
With this project, we set out to create a school that would not only be a place of learning, but also a point of reference for the entire community of Pavullo del Frignano. The new middle school is not simply a building, but an element that merges with the territory, respecting and enhancing the local landscape, and offering students a serene and stimulating learning environment, in perfect harmony with the surrounding nature.




Credits
- Status: Ongoing
- Customer: Municipality of Pavullo nel Frignano
- Location: Pavullo nel Frignano (MO)
- Import: €12.320.000,00
- Year: 2022 - in corso
- Surface: 4.570 mq
- Images: ©Wolf Visualization Agency
-
Workgroup/RTP:
Settanta7, Studio Perillo srl, Holzner & Bertagnolli Engineering srl
-
Collaborators and Consultants:
Tender | Competition: arch. Lorenzo Albai, arch. Franc Linxa, arch. Shema Gresian
Project: arch. Franc Linxa, arch. Gresian Shema, arch. Donadela Osmani, arch. Gerta Dibra, ing. Margherita Mazzoni, arch. Nigerta Prengzaj
Construction: arch. Filippo Venere, arch. Paolo Segaloni, arch. Alberto Chiodin, arch. Alessandro Toschino - Contractor: costruzioni ingg. penzi spa
- External Collaborations: Inland, Vibes, Rizoma, Wolf Visualization Agency