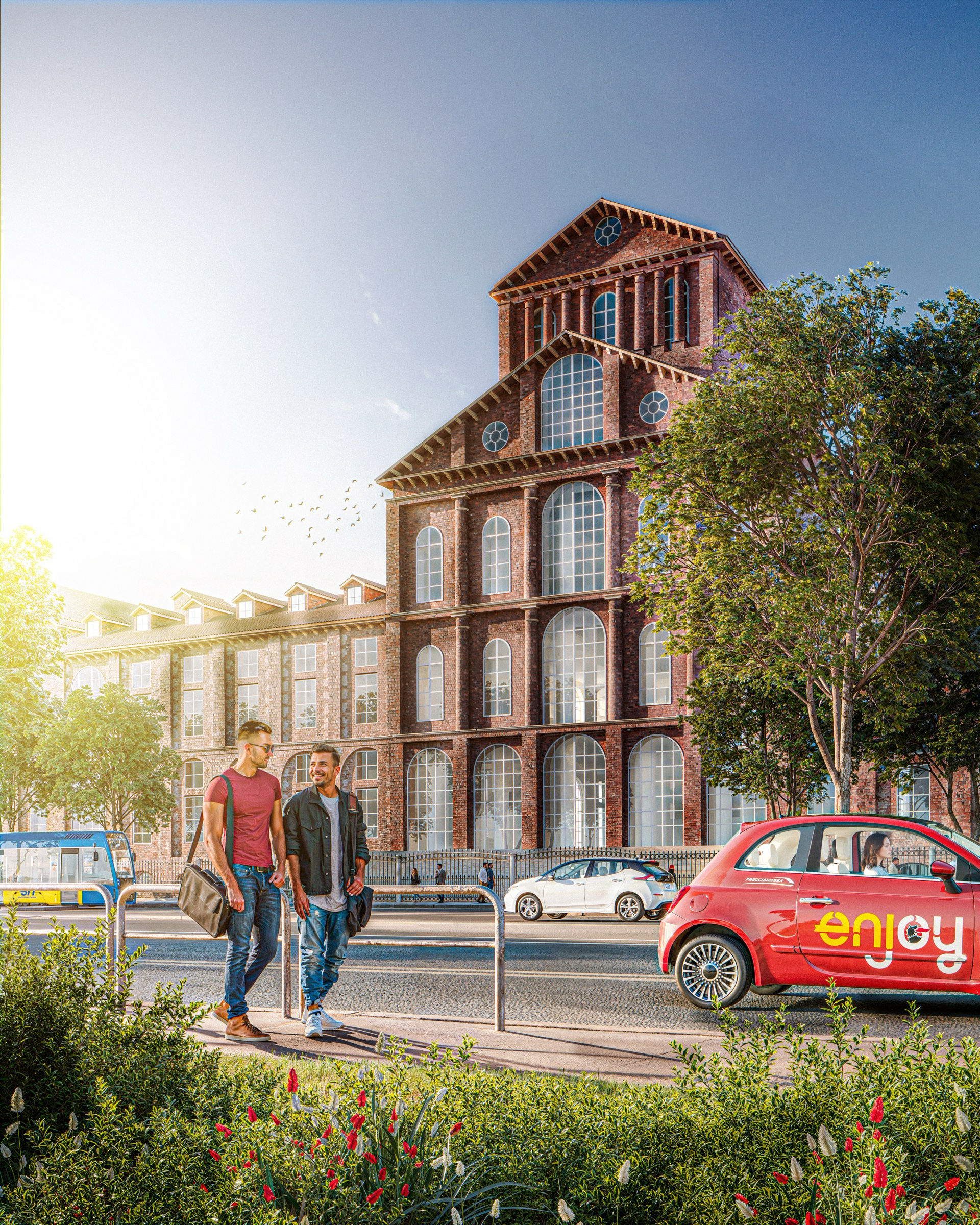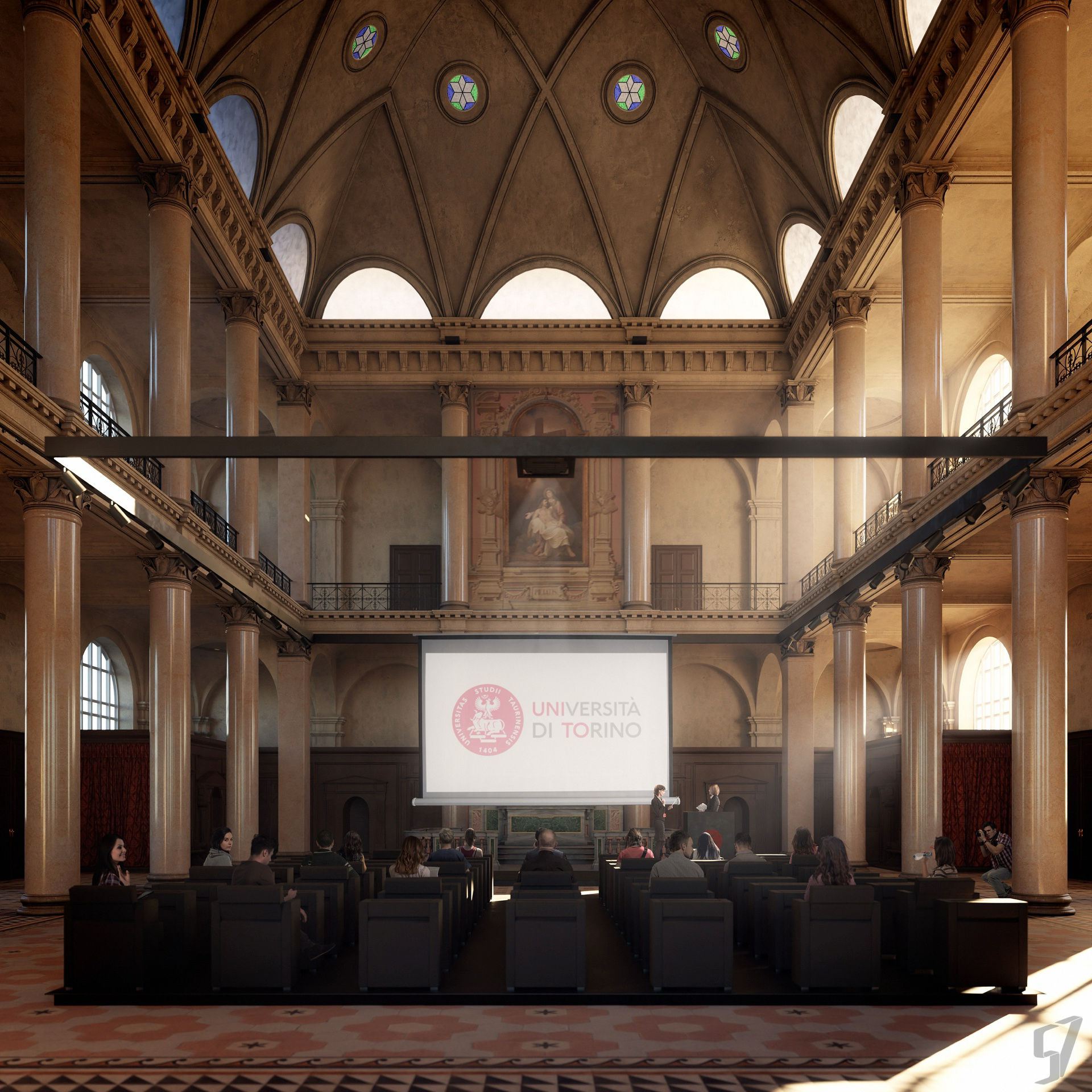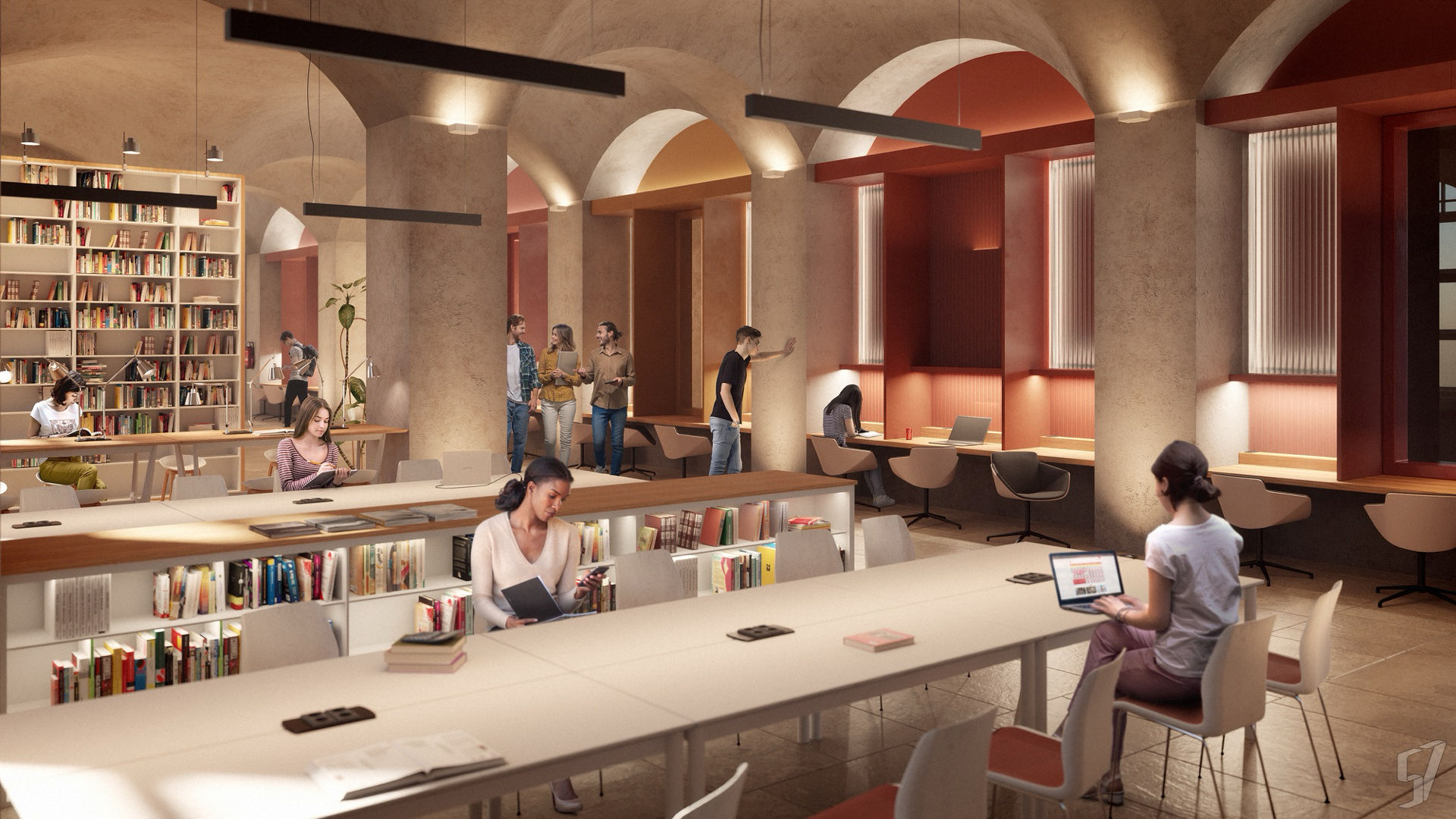The project of Redevelopment of the former I.R.VE. building in Turin fits into a context characterized by the presence of the University of Turin's Faculty of Economics and Management , which currently partially occupies the building. Our main objective was to develop a design proposal capable of creating functional and morphological connections with the existing building, which possesses a strong iconic and communicative value.
We wanted to create a system that was not simply a redefinition of spaces, but one that was socially sustainable and strongly educational. Our intervention aims to enhance the existing building, expanding its potential and enriching it with new functions to meet current academic and social needs.
The project includesthe expansion of the existing library, a key element in the cultural and educational enrichment of the faculty. In addition, we designed new archives for rare manuscripts, administrative offices, a management office, a course room for thesis support, a study room open h24, a conference room with 80 seats, modern restrooms, and a consultation and reading room. In the atrium, we have provided a refreshment area, a space designed to encourage interaction and relaxation between students and faculty.
Our desire has been to create spaces that not only meet functional needs, but can also become a focal point for the academic community. With this project, we aim to strengthen the role of the former IRVE. building as a place of cultural and social exchange, able to integrate seamlessly with the existing context and contribute to the well-being and growth of the university community of Turin.




Credits
- Status: Ongoing
- Customer: University of Turin
- Location: Torino (TO)
- Import: € 7.932.040,00
- Year: 2022 - ongoing
- Surface: 1.160 mq
-
Workgroup/RTP:
Settanta7 rsl, GPA srl, Manens Tifs spa, dott.ssa Allegra Carlone
-
Collaborators and Consultants:
Tender | Competition: Silvia Polini, Patrizio Cagnoni, Sara Cintio
Project: Patrizio Cagnoni, Simone Donato, Maristella Fraiese, Stefano Rao, Kateryna Babenko, Viviana La Terra Meli, Maria Cinque
Render: Alice Pomero