The redevelopment project of the former Scalo Farini in Milan represented an ambitious challenge: to transform a historic industrial space into a modern educational campus for the Brera Academy of Fine Arts. Our intention was to respect and enhance the existing building, adapting it to accommodate all the functions and spaces required by a prestigious educational facility.
We designed a campus that integrates classrooms for face-to-face lectures, workspaces equipped with advanced technology for high quality technical workmanship, and more informal areas intended for reception and study functions. The whole is designed to be surrounded by open spaces, accessible to the neighborhood and the city, creating a direct link between the Academy and the surrounding urban fabric.
The main facade is conceived as a gateway, ensuring visibility across the entire site. This marks a significant departure from the yard’s original function as a closed-off space. Our aim was to open up these areas, making them more permeable and accessible, and transforming the former Farini yard into a vibrant center for cultural and academic activities. The inner courtyard and industrial garden are designed to elevate the existing spaces to new levels of public use.
The connection between these spaces is defined by an access podium that, through a targeted demolition of the ground floor, opens the entirety of the intervention to the surrounding environment.
This intervention aims to create a spatial continuity that connects the interior with the exterior, fostering the integration of the campus with the city. In summary, our project for the redevelopment of former Scalo Farini is not just an extension of the Brera Academy of Fine Arts, but an opportunity to breathe new life into a historic area of Milan, transforming it into a place of creativity and learning that reflects the evolution and innovation of the city itself.
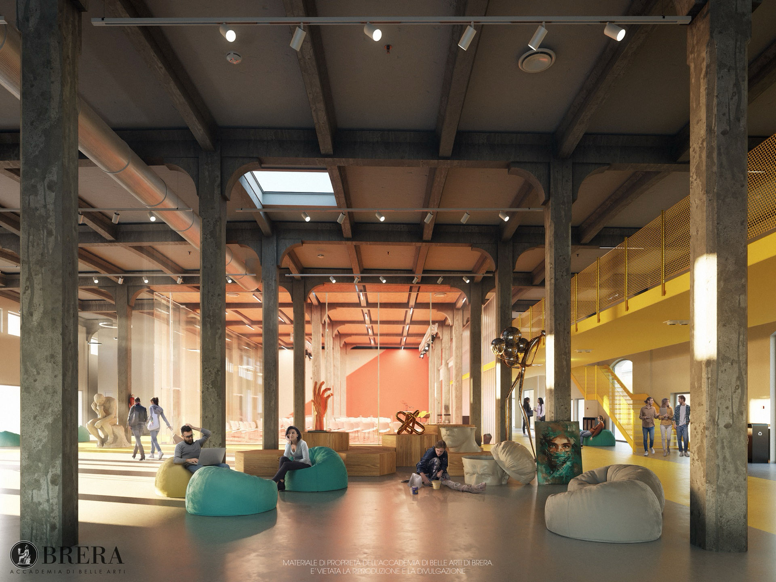
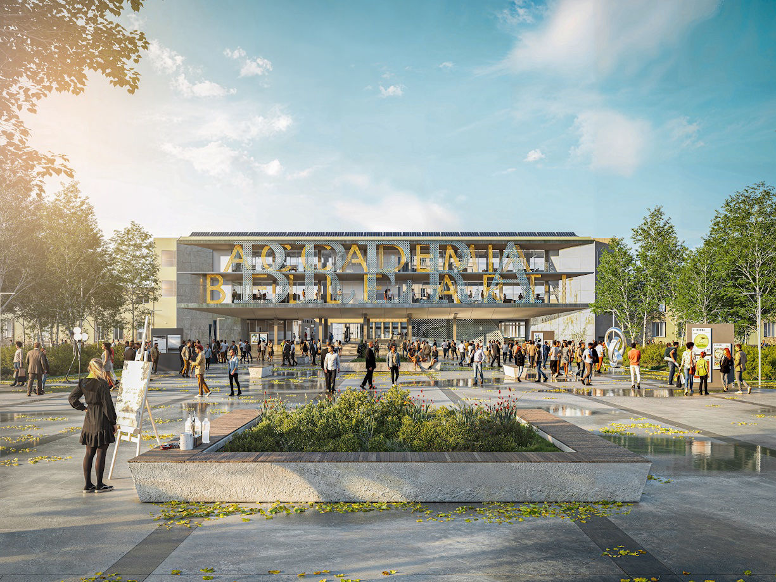
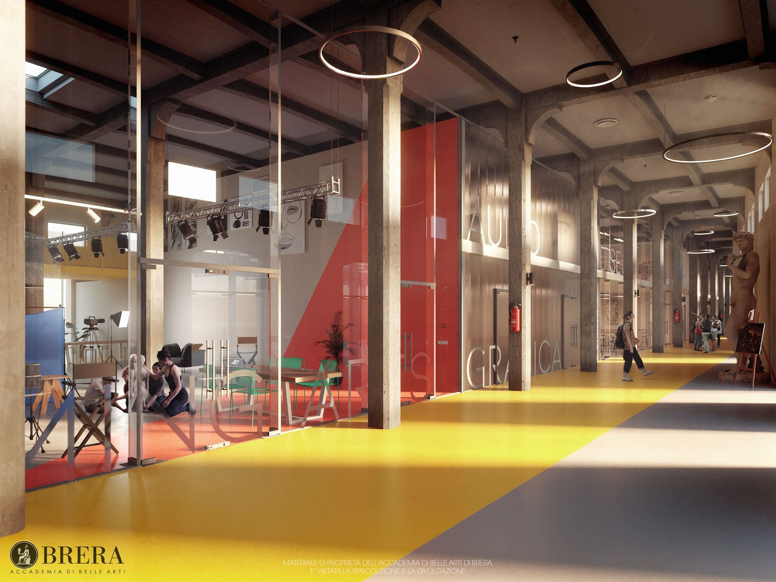
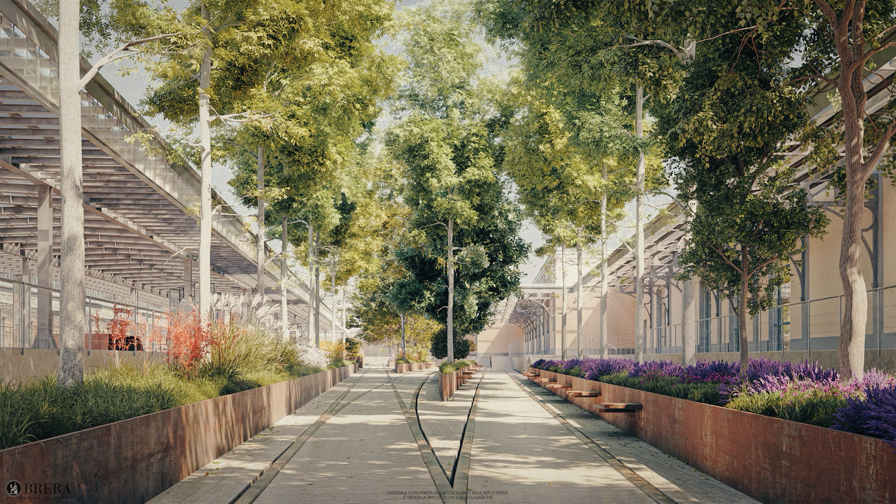
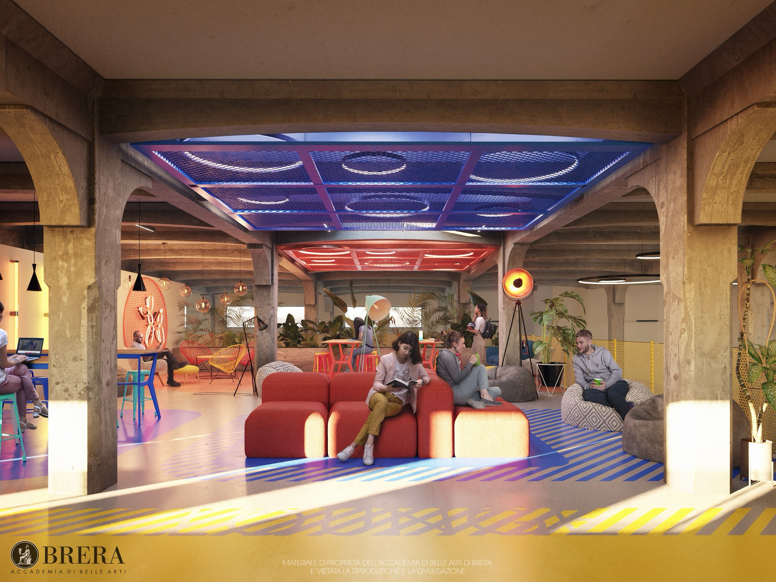
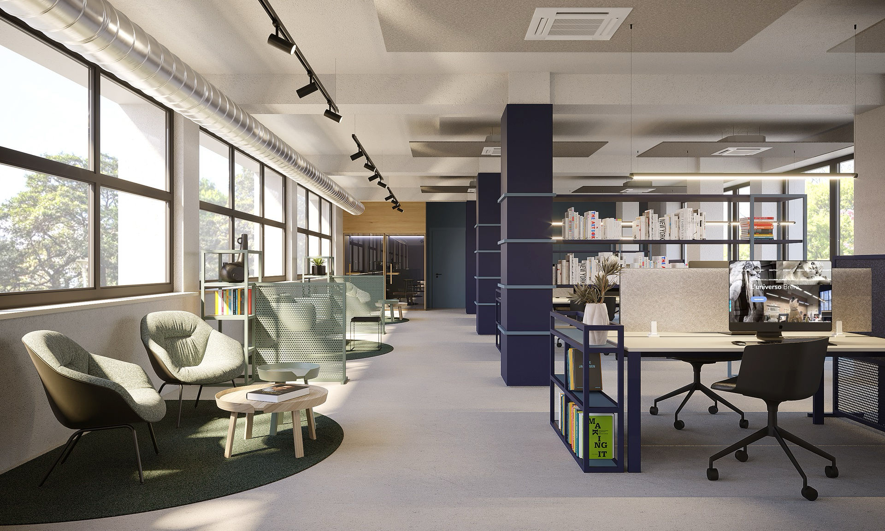
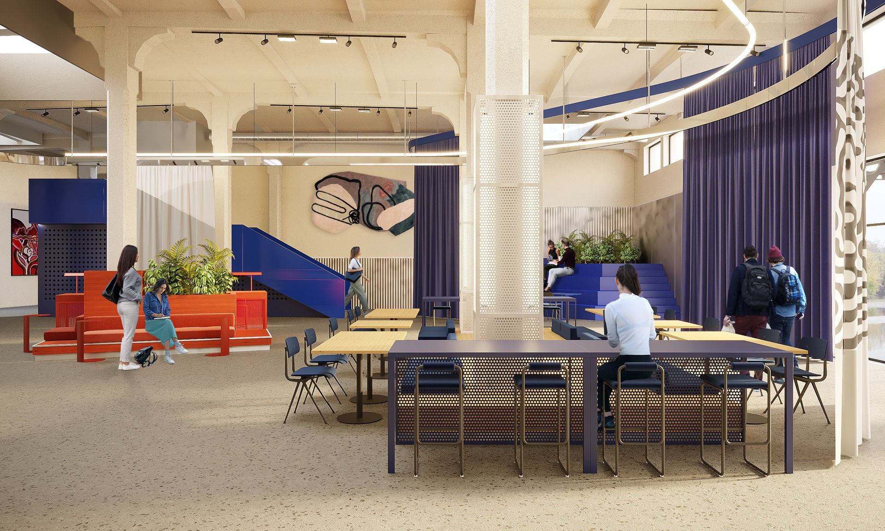
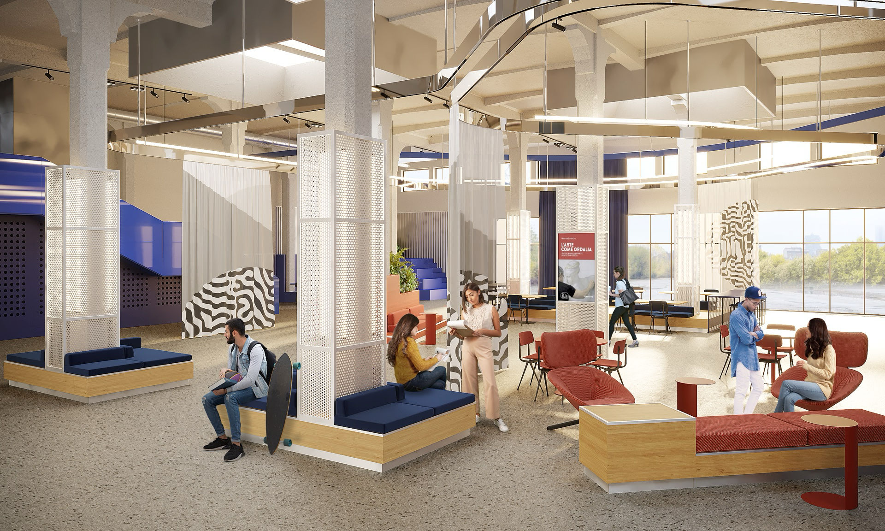
Credits
- Status: Ongoing
- Customer: Brera Academy of Fine Arts
- Location: Milano (MI)
- Import: € 15.000.000,00
- Year: 2021 - in corso
- Surface: 10.950 mq
- Images: ©Settanta7, Rizoma
-
Workgroup/RTP:
Settanta7 Studio Associato, Rizoma
-
Collaborators and Consultants:
Project: Matteo Valente, Mattia Salvador, Sara Darwich
Render: Manuel Piscioneri, Marcelo Resala, Antonio Oggianu, Marianna Massaro - External Collaborations: Openfabric, Ing. Stefano Rusconi, Ing. Andrea Bassoli