Project finalist for the OICE 2024 Awards - project category in concrete works
The project for the Romanazzi Institute in Bari began with the idea of creating a space that would meet all the needs of the client while becoming a new landmark for the neighborhood.
We chose to combine rigorous forms on the outside with more sinuous lines on the inside, the result of a careful analysis of the context.In fact, one of the main issues we had to face was the highly congested lot and the high demands for functional square footage. To overcome this challenge, we adopted a design solution that would minimize the footprint on the ground while maximizing the available space.
The design concept was inspired by Bari's theater tradition, both on a formal and pedagogical level. We worked around the key words creativity, expression, communication and language, which guided us in creating a building that figuratively recalls the idea of theater. At the center of the project is an "educational stage" that runs vertically through the entire volume of the building, becoming the beating heart of collective activities.
The plan layout emphasizes the entrances and enhances the outdoor space generated by the small footprint on the ground. We designed the outdoor area in such a way as to extend the sports activities, creating a protected space between the two school buildings adjacent to I.I.S.S., which have been completely redesigned.
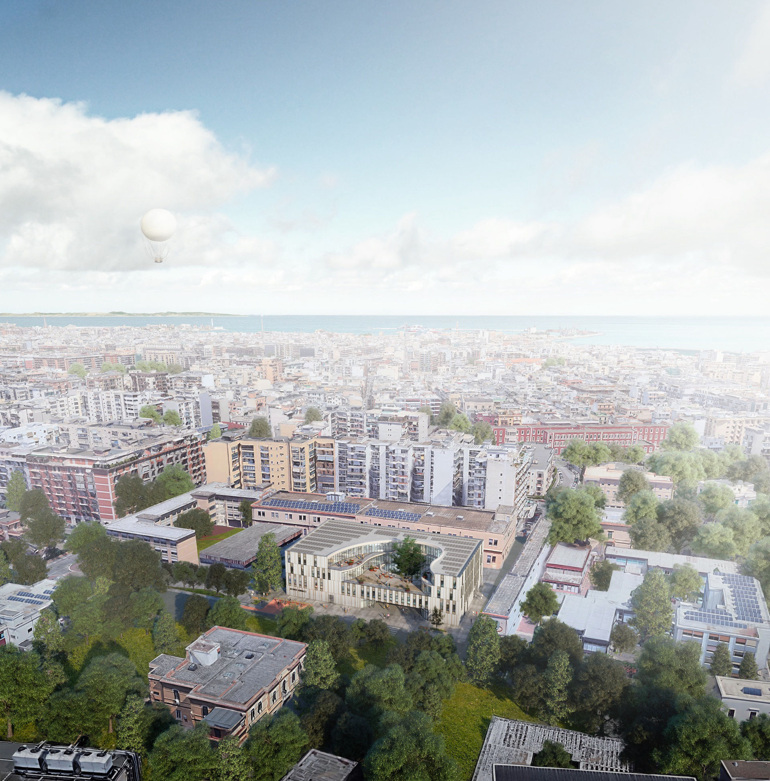
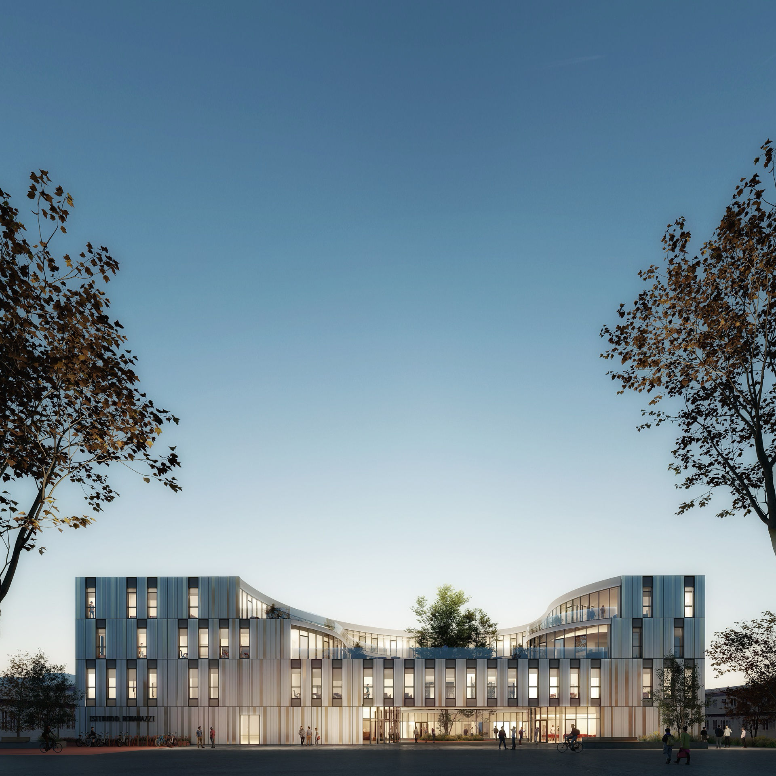
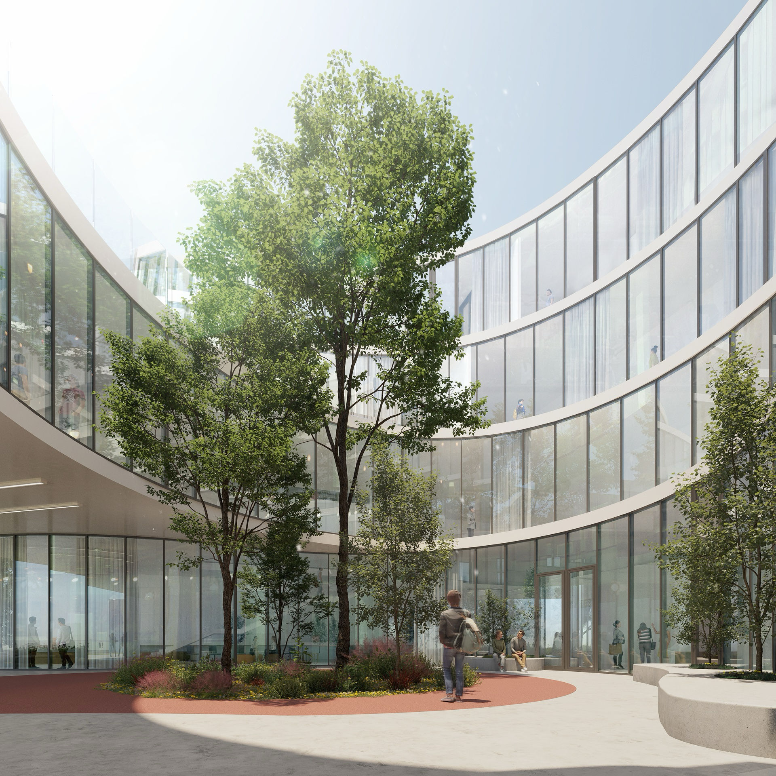
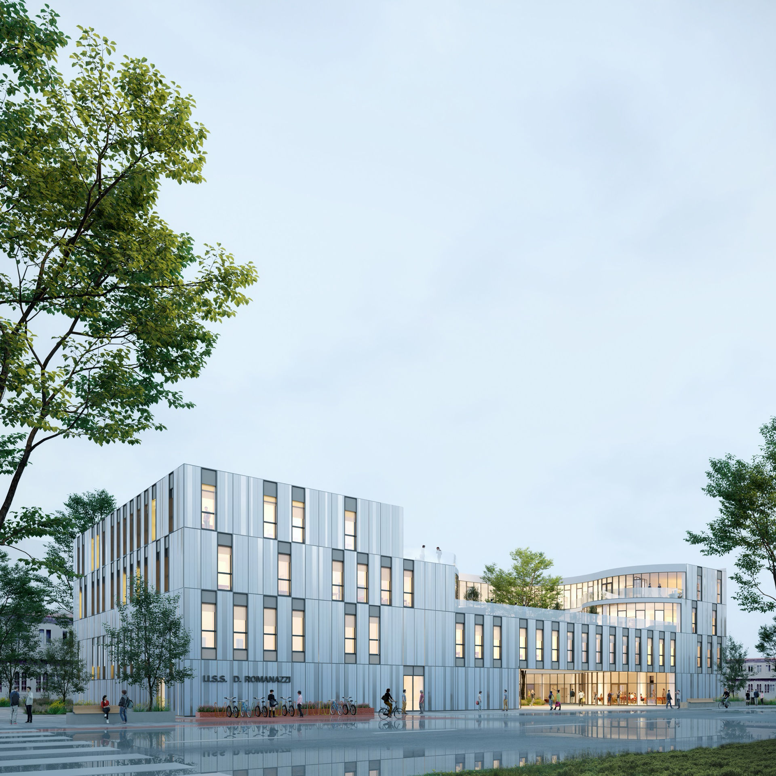
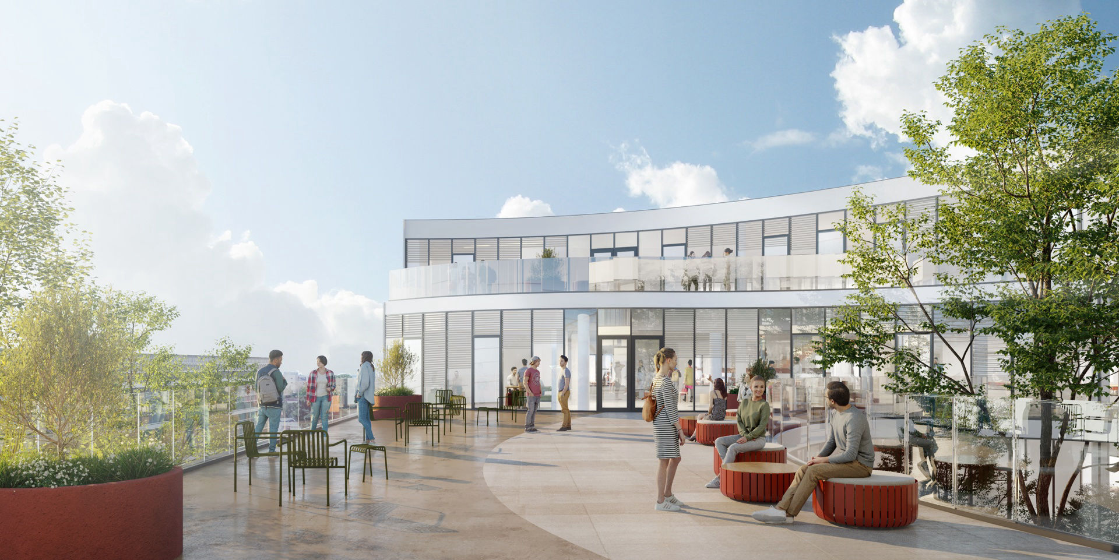
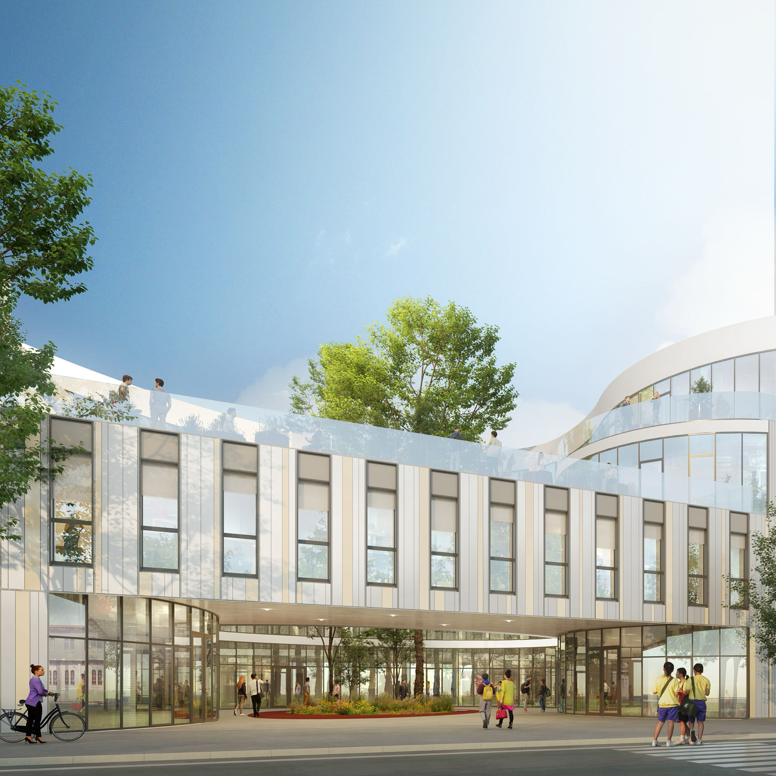
Credits
- Status: Ongoing
- Customer: Municipality of Bari
- Location: Bari (BA)
- Import: € 15.400.521,27
- Year: 2022 - ongoing
- Surface : 6.670 mq
-
Workgroup /RTP:
Settanta7 srl, GPA srl, Studio Perillo srl
-
Collaborators and Consultants:
Tender | Competition: arch. Lorenzo Albai, arch. Valentina Soro, arch. Giulia Fogli
Project: arch. Daniele Baratelli, arch. Giuseppa Tedesco. arch. Naeimeh Seyedhosseini
Construction: arch. Filippo Venere, arch. Alberto Chiodin, arch. Alessandro Toschino
Images: ©Paris Studio - PH: -
- Contractor:Edilalta srl; Impes Service srl
- Certifications: -
- External collaborations:-
- Materials: -