The design of the new school complex in Porto Sant’Elpidio was conceived to create a space that transcends traditional educational functions, integrating areas open to the public and becoming a landmark for the entire community. We designed the outdoor areas as multifunctional spaces equipped for sports, the organization of events, and city squares intended for rest and recreational activities.
The intent is to transform the school complex into an attractive place for the population, fostering future developments in the entire surrounding area. The design was inspired by distinctive local symbols: the meshes of frayed fishing nets, worn by continuous use, and the beehive, which evokes the symbolism of the municipal coat of arms. These metaphors guided us in creating an efficient and structured architecture, a space for active exchange between generations, and a place of growth and education for the younger generation.
The school complex consists of two very similar buildings. The interior spaces of the first building are exclusively dedicated to the school, providing a safe and focused learning environment. In contrast, the spaces in the second building are designed to be open during extracurricular hours, offering greater usability and expanding the educational services. This division makes it possible to optimize the use of spaces, making them accessible and useful to the entire community, even outside school hours.
The design aims to create a building that is not only functional but also deeply rooted in local tradition. The interior spaces reflect this connection to the outdoors, both functionally and visually, creating a continuous dialogue between the inside and the outside. The buildings are connected by a system of canopies that characterize the new public square positioned in the entrance area, a real invitation to the citizens to participate in the life of the school complex.
With this project, we want the new school pole in Porto Sant’Elpidio to be not only a place of education but a symbol of integration and growth for the whole community, a meeting point where education, culture, and sociability come together harmoniously.
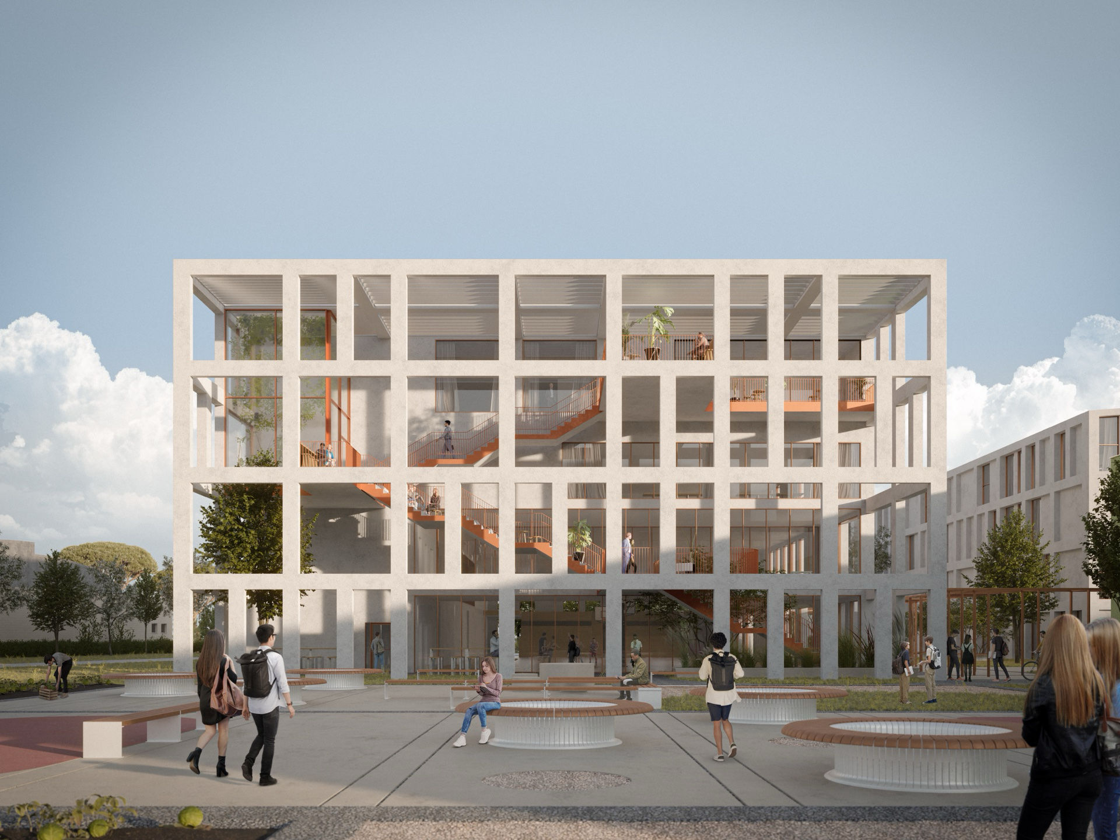
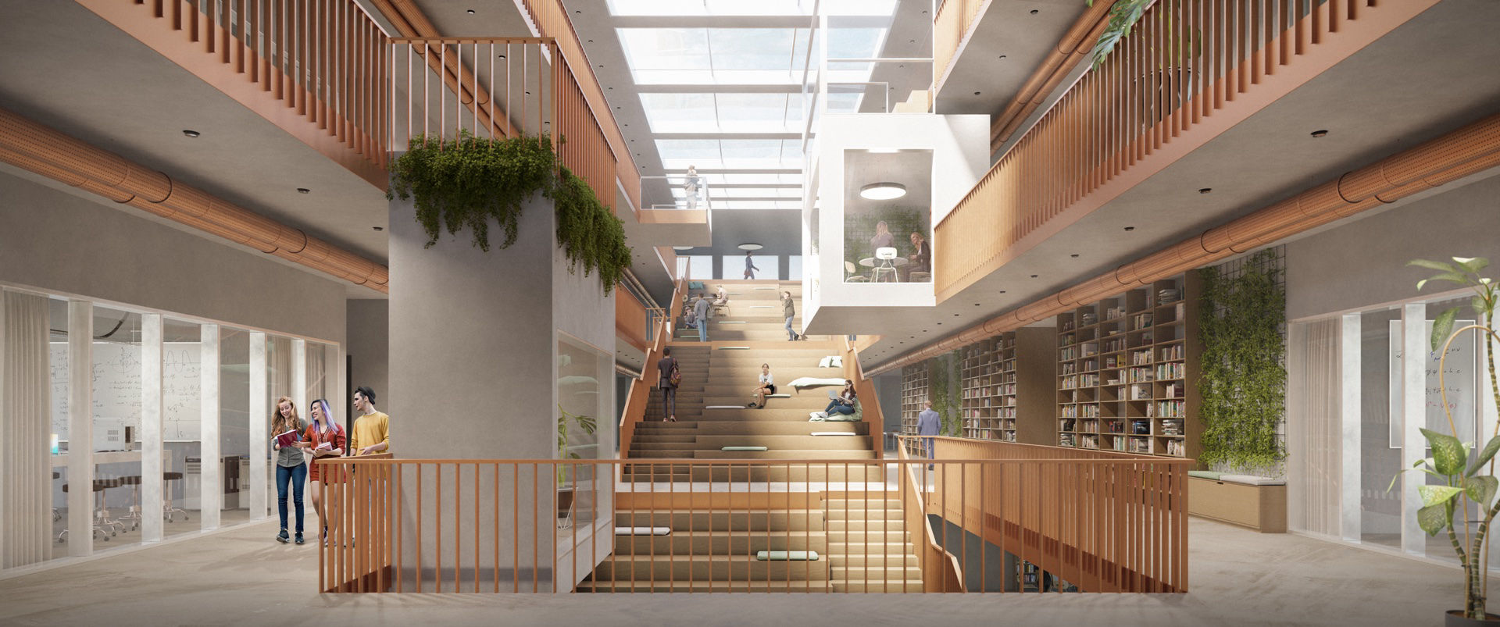
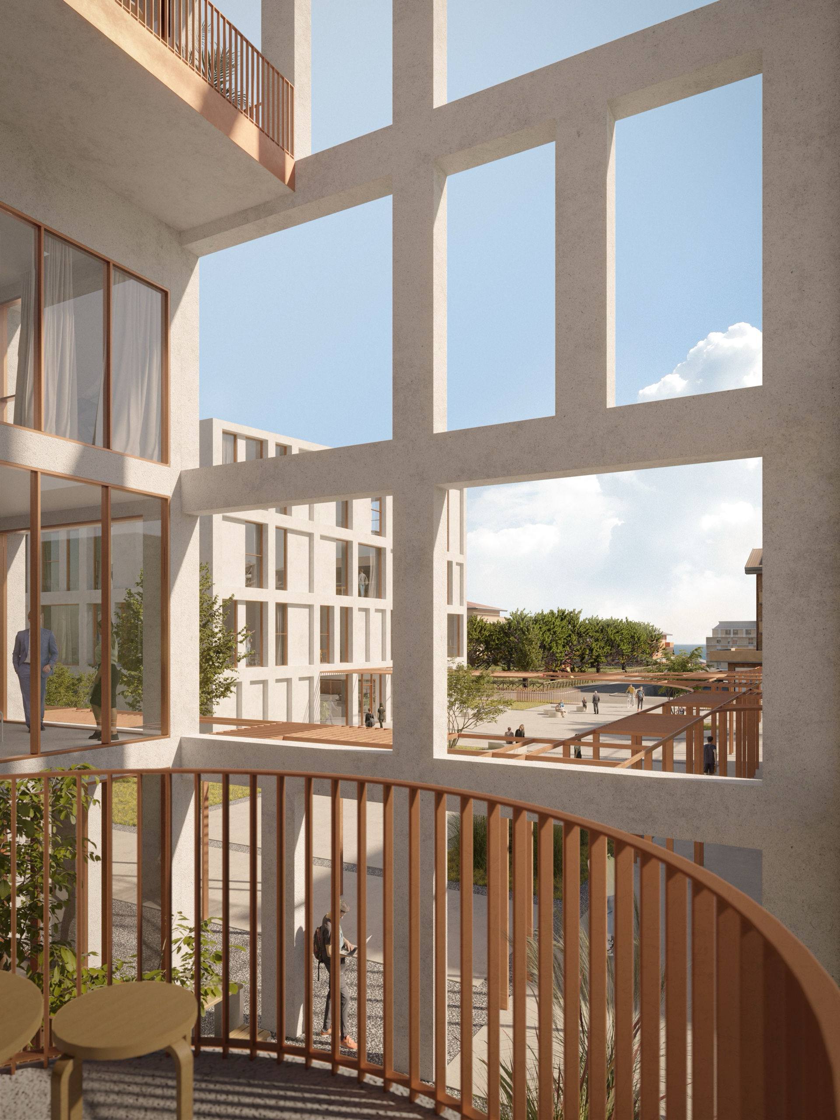
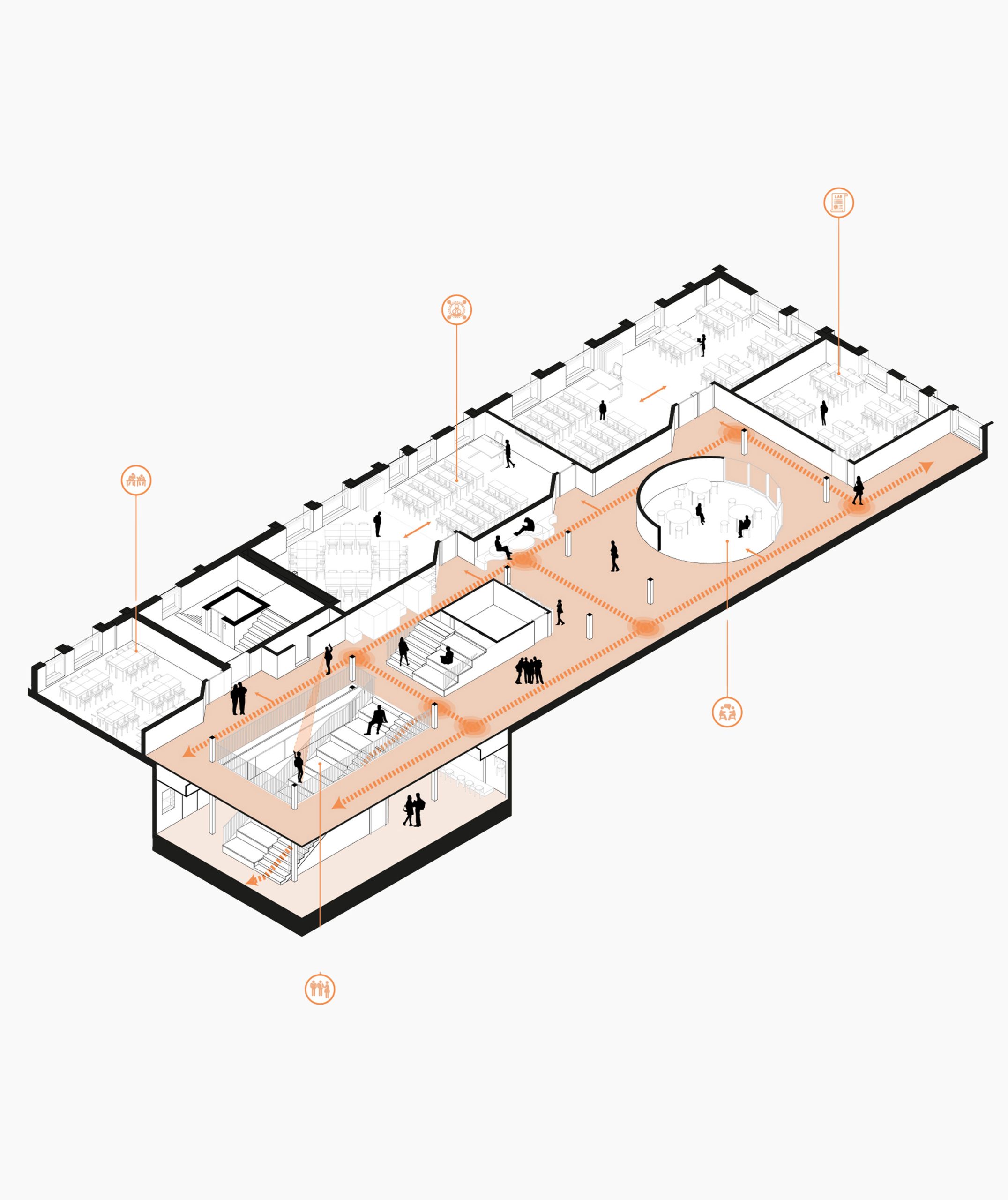
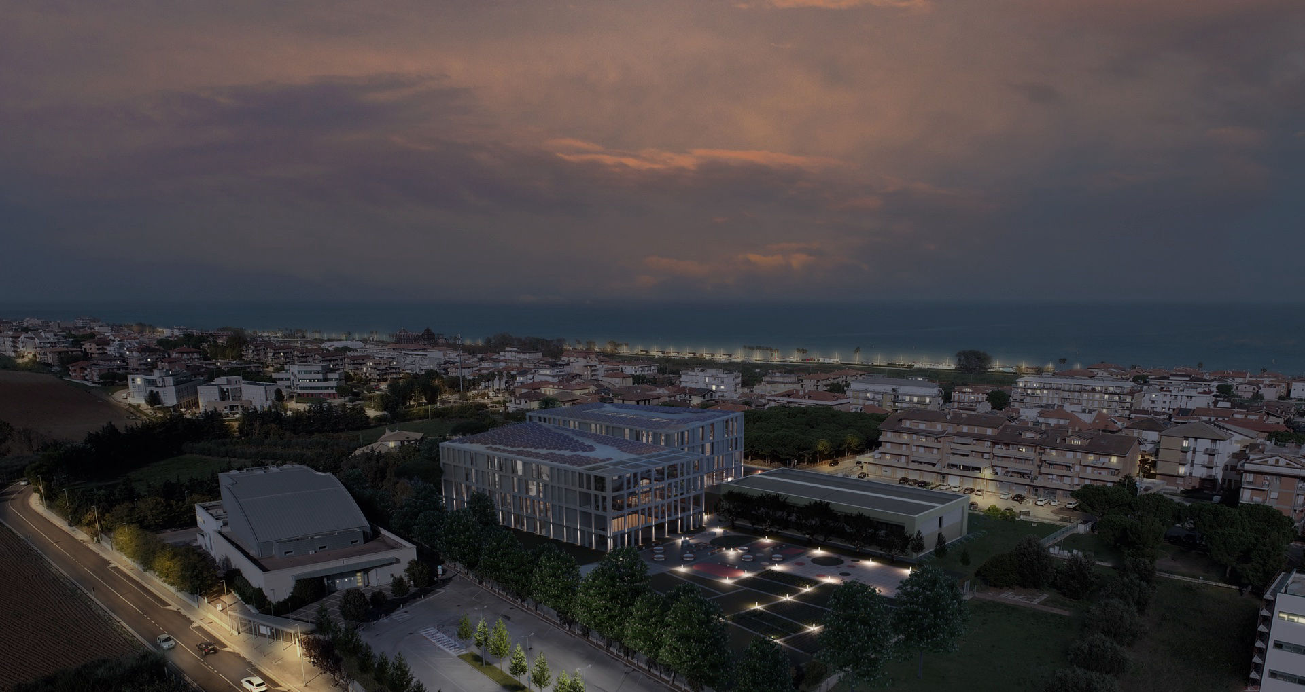
Credits
- Status: Ongoing
- Customer: Municipality of Fermo
- Location: Porto Sant'Elpidio (FM)
- Import: € 19.490.000,00
- Year: 2022 - in corso
- Surface: 7.846,90 mq
- Images: ©Settanta7
-
Workgroup/RTP:
Settanta7 srl, Holzner & Bertagnolli Engineering srl, Studio Perillo srl
-
Collaborators and Consultants:
Tender | Competition: arch. Lorenzo Albai, arch. Silvia Polini, arch. Martina Franco
Project: ing. Margherita Mazzoni, arch. Elio Xhahollari, arch. Franc Linxa, arch. Gerta Dibra, arch. Marika Ritoli, arch. Nadine Bou Kheir, arch. Naeimeh Seyedhosseini, arch. Ronilda Dedvukaj, arch. Tea Shahollari, arch. Viviana La Terra Meli, arch. Anisa Cela
Construction: arch. Filippo Venere, arch. Alberto Chiodin, arch. Alessandro Toschino
Render: arch. Marcelo Resala - Contractor: Consorzio Innova